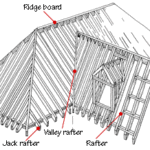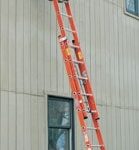This helpful buying guide discusses the different types of garages, and looks at roof shapes, like gambrel (barn) roofs, hip roofs, and reverse gable roofs.
The way a garage roof is framed defines the style of the garage itself. Four of the most popular roof shapes are gable, gambrel, hip, and reverse gable. Garages are usually attached to the house or located close to it, so the style of the house’s roof usually determines that of the garage.
Garage Construction & Design
Garage construction is essentially the same as that of a house, both in process and usually in the materials used. Though a standard garage is of course a simpler structure, it is still subject to building permits to ensure it meets code.
Building begins with the laying of a foundation, most commonly some kind of slab. Unlike home construction, however, where walls are framed in place, garage walls are typically constructed one at a time alongside the foundation and then raised. Temporary bracing holds them in place, a mudsill is attached to the foundation with concrete anchors, and then the walls are secured to the mudsill.
The walls are constructed with rough openings for doors and windows in typical fashion, with headers providing support.
Ceiling joists are added to the tops of the walls to support and connect the structure. Rafters are added to the joists, and then the ridge board is added to the tops of the rafters to hold them in place. This forms the skeleton for the roof, which oftentimes matches the home’s roofing and is finished in the same way, with sheathing, underlayment, and then shingles.
The windows and doors are set in place, and then the siding is installed in this order: insulation, sheathing, building paper or house wrap, and then the siding. Finally, any exterior trim, such as the fascia and closed cornices, are added to complete construction.
Gambrel (“Barn”) Roofs
The most common style of garage roof is the gable. The roof has two symmetrical slopes that meet to form a triangle over the door. Simple to frame and relatively inexpensive to build, gable-style garages drain easily and have good load-bearing capacity.
Although gambrel roofs (pictured above) are tougher to frame than gables, they provide much more space for storage or even a loft. The roof is essentially gable style, but instead of only one slope on each side it has two, which is what contributes to the extra headroom.
Hip Roofs
Hip roof-style garages provide the most protection from the elements because they offer a generous overhang on all four sides of the structure. Hip roofs are four sided, with all four sides sloping up to the apex and ending in either a point or a small platform.
They’re less commonly seen, however, because the shape not only decreases upper storage but the roof itself is also more difficult to frame than either a gable- or gambrel-style roof.
Reverse Gable Roofs
A reverse-gable garage is a gable-style garage with the door relocated to accommodate the style of the house and the orientation to the street.
Reverse-gable garages have the door under the eaves, on the long wall, rather than under the gable. This allows the driveway to come in straight from the street instead of curving around to the gabled end. Otherwise, reverse- gable garages offer the same storage and load-bearing capacity as regular gable garages.



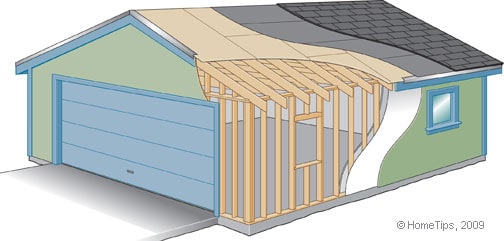
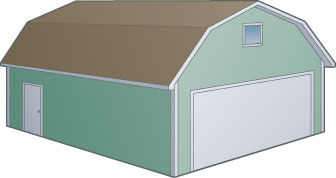
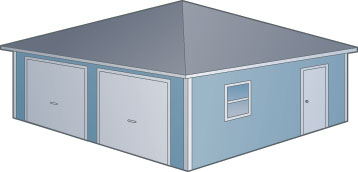
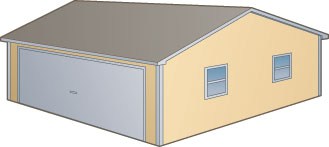

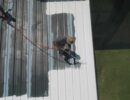


 Don Vandervort writes or edits every article at HomeTips. Don has:
Don Vandervort writes or edits every article at HomeTips. Don has:



