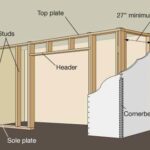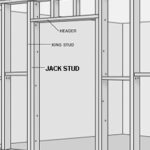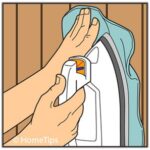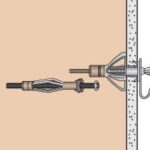Want a definition of the term “cripple stud”? Here you’ll find the derivation of the term “cripple stud” along with its meaning in modern building construction
In carpentry, the term “cripple” refers to a special-purpose wall stud or roof rafter.
A cripple stud is a short wall stud located above a door or window or below a window.
(A cripple rafter runs from hip to valley on a roof or is cut short to allow for an opening such as a chimney or skylight.)
Cripple studs are are only marginally structural—they provide a nailing base for siding or interior wall coverings. Spaced 16 or 24 inches on center in typical residential wall framing, they carry the regular wall stud layout across the bottom of the framed opening.
Both cripple studs and cripple rafters are made from the same stock as other studs and rafters—they’re just cut shorter.
Trivia: The term “cripple” probably originated from the Old English crypel, meaning a person disabled from lack of use of a limb. Its adoption as a building term first appeared in the mid 17th century as a reference to a temporary staging area for cleaning or painting windows.
NEXT SEE:
• What is a Jack Stud?
• How to Hammer & Pull Nails
• How to Drill a Hole
• How to Cut Drywall
• Wall Materials Buying Guide



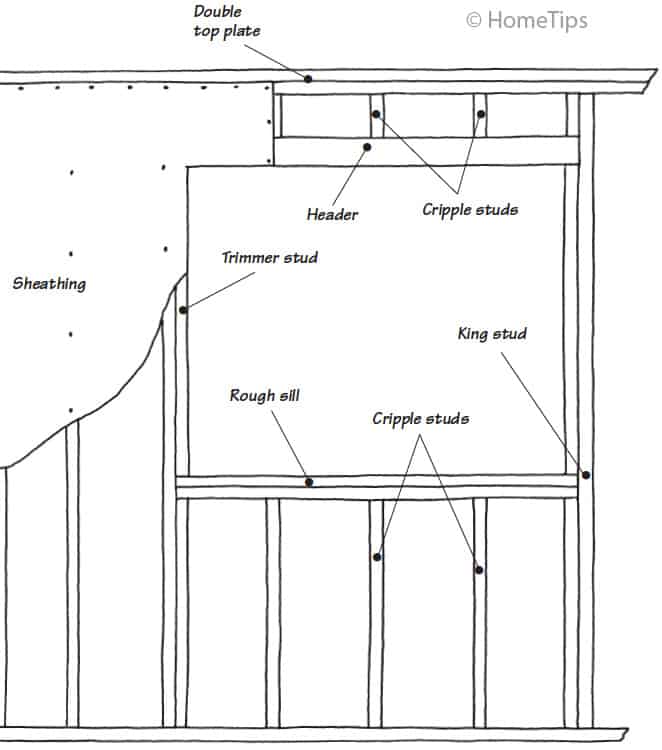
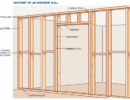



 Don Vandervort writes or edits every article at HomeTips. Don has:
Don Vandervort writes or edits every article at HomeTips. Don has:
