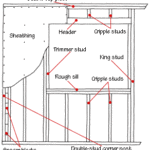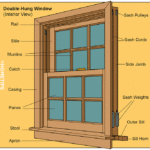A header is a beam that spans the opening for a doorway, window, skylight, or stairway.
Though the word “header” dates back to 15th-century England as the name given to an executioner, its earliest use as a building term occurred a couple of hundred years later. It did—and still does—refer to part of a stone or brick wall. It is a brick or stone that bridges an opening. The header is placed with its end, or head, facing the wall, a practice that fortifies a wall’s construction.
Today, that term has been adopted to the parts used in wood-frame construction.
Now, the word header refers to a beam-like support in wood-frame construction.
The header spans an opening for a window or door, or it is a cut-out in the roof or floor for a skylight, chimney, or staircase.
Typically at least twice the size of surrounding framing members, a header is often built up from two studs, joists, or rafters. It runs between full-length supports and, along its length, carries the loads of the shorter studs, joists, or rafters that terminate at the opening.



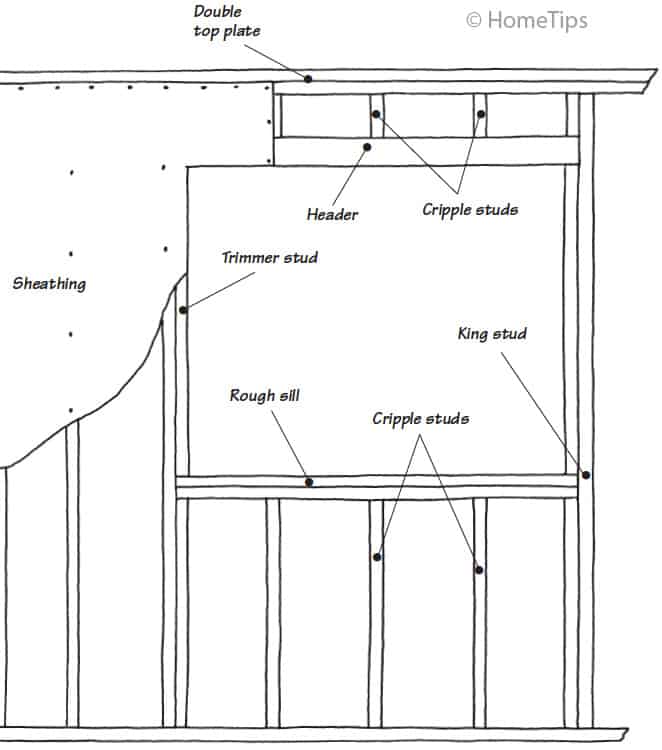
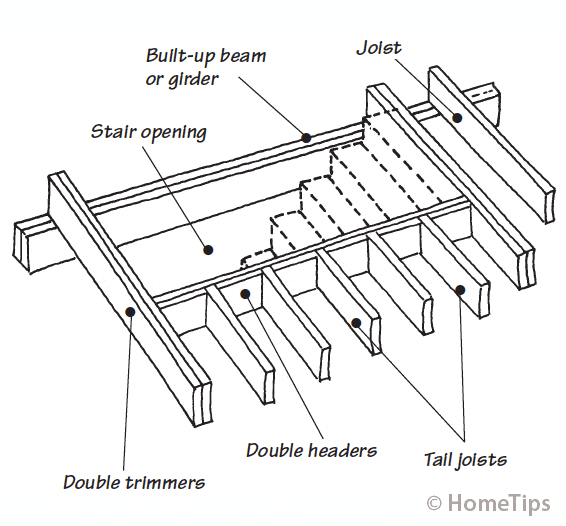
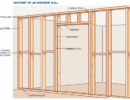
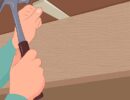


 Don Vandervort writes or edits every article at HomeTips. Don has:
Don Vandervort writes or edits every article at HomeTips. Don has:
