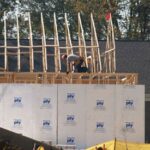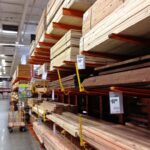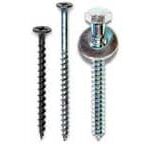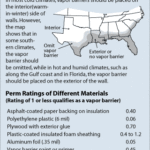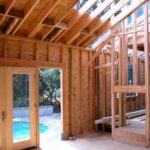Expanded-polystyrene (EPS) units combine lightweight, rigid construction with insulation.
Insulating forms are an inspired idea. Used for cast-in-place concrete construction, with these lightweight, rigid, expanded-polystyrene (EPS) units, a builder can quickly form house walls, insert steel reinforcing, and then pour concrete in the center cavities. The rigid foam is left in place to serve as wall insulation, providing values of R-20 to R-50.
EPS systems are made either as panels or stackable blocks. Both are extremely easy to work with. The foam may be routed or cut to accept electrical wiring. Stucco or conventional siding may be applied over the exterior foam skin. Interior walls are often drywalled.
A panel system typically has 4-by-8-foot foam panels that are easily cut and then joined with special plastic ties. One typical block system, from I.C.E. Block Building Systems, employs 48-inch-long-by-16-inch-high blocks rimmed with tongue-and-groove edges.
Once filled with concrete, hollows in the forms create a waffle-shaped concrete web with vertical columns on 12-inch centers and horizontal beams every 16 inches. Interlocking integral steel “studs” fall every 1 foot on center, holding the two sides of the foam together and offering a member for attaching finishes. Although this system can be used for basement walls, it is intended as a complete footer-to-roof system.
For foam materials only, you’ll pay $2.80 to $3 per square foot of wall area (including delivery). The cost of building—which includes foam, concrete, steel, and labor—varies but ranges from $5.50 to $8 per square foot of floor area. This can vary widely, however, depending upon the house and its location.
Overall, an I.C.E. Block house may cost an extra 5 percent to 10 percent to build, but it offers exceptional energy savings, as well as the quiet, solid, pest-free benefits of concrete.


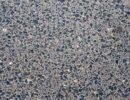

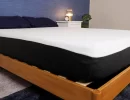
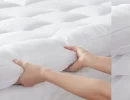
 Don Vandervort writes or edits every article at HomeTips. Don has:
Don Vandervort writes or edits every article at HomeTips. Don has:
