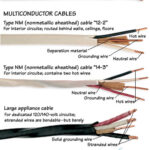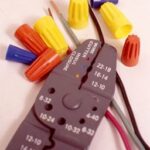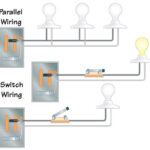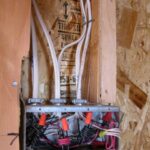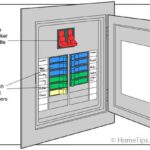When an existing circuit cannot handle an additional load, adding another circuit to your service-entrance panel or subpanel is the likely solution.
When is it time to upgrade your home’s service-entrance panel? What are the code requirements for electrical circuits? This article will help you sort out these issues.
Before you make the decision to add a new circuit, though, you need to calculate your total house load to make sure that you stay within your service rating. (For more information, see How to Calculate the Electrical Usage for Your Home.)
Once you have determined that adding a new circuit is viable, you will need to know the correct type and size of branch circuit you will need. Keep in mind that there are specific rules about the number and distribution of circuits and electrical devices that certain rooms must have.
Before beginning any wiring project, be sure to turn off the power supply to the area. Confirm that the circuit is dead by using a circuit tester (also known as a neon tester).
Following are the minimum requirements for receptacles, light fixtures, and switches:
Receptacles: The required number of receptacles usually depends on the size of the room. Any wall space that is 2 or more feet long must have at least one receptacle. Multiple receptacles can be no more than 12 feet apart and no more than 6 feet from a doorway or archway. A basement must have at least one receptacle, as must hallways that are more than 10 feet long.
GFCIs: Areas of the home that have a water supply near outlets or appliances must have at least one receptacle that offers special protection from electrocution. These rooms include bathrooms, kitchens, garages, and outdoor areas. Ground-fault circuit interrupters can either be in the receptacle or installed in the service panel of the circuit breaker.
Light fixtures: The National Electric Code (NEC) requires that every room, hallway, stairway, attached garage, and outdoor entrance have at least one light fixture controlled by a wall switch. Hallways and stairways with more than six steps require three-way switches at both ends. Also, it is no longer legal to have a bare-bulb fixture inside a closet. To prevent fire hazard, the globe of any surface-mounted incandescent fixture must be at least 12 inches from shelves and stored items. Recessed fixtures and fluorescent tubes only need 6 inches of clearance.
Other spaces: Building codes require one light fixture in utility rooms, attics, basements, and under floor spaces.
Circuit Types
Branch circuits fall into three categories:
- 120 volt
- 120/140 volt
- 240 volt
In the average home, most circuits are 120 volt, either 15 amp, general purpose, or 20 amp for small appliances. These circuits require hot, neutral, and grounding wires. Major appliances such as cooking ranges and clothes dryers require the input of both 120 and 240 volts. These circuits require two hot wires, a neutral wire, and a grounding wire.
Following are guidelines for choosing the right conductor for your new branch circuit:
Standard 120-volt branch circuit: For 15-amp, general-purpose circuits, #14 copper wire is needed, though electricians will often run #12 wire because it reduces the potential of the circuit becoming overloaded. If you are wiring for small-appliance circuits, choose #12 wire.
Major appliance circuit: Before you begin, check the installation information for the appliance and also check your local electrical code for specific mandates. The following are guidelines:
- Dishwasher: 20 amp, 120 volt, #12 copper wire
- Garbage disposal: 20 amp, 120 volt, #12 copper wire
- Electric dryer: 30 amp, 120/240 volt, #10 copper wire
- Range/oven-cooktop combination: 50 amp, 120/240 volt, #6 copper wire
- Water heater: 125 percent of nameplate amp rating, 240 volt
For more information, see Copper Wire Basics.
Find an Electrical Pro Near You



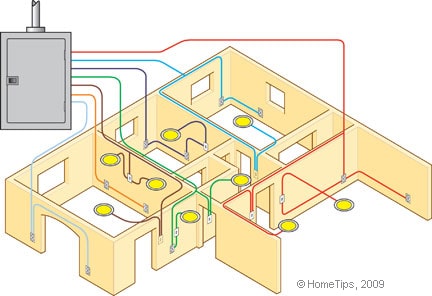
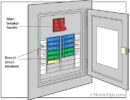

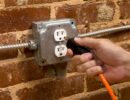

 Don Vandervort writes or edits every article at HomeTips. Don has:
Don Vandervort writes or edits every article at HomeTips. Don has:
