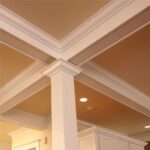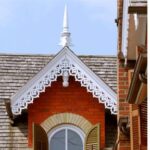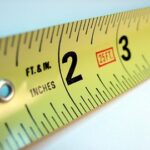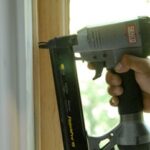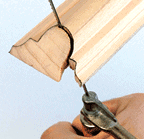This article is a helpful guide to wainscoting. It explains how wainscoting is built, with useful diagrams and how it can be applied to your home.
The two most common interior wall surfaces are gypsum wallboard, usually referred to as drywall or gyp board, and plaster. Wood is also employed, both as paneling and as wainscoting.
Drywall panels cover most of the walls built during the last 50 years. These panels have a layer of gypsum sandwiched between heavy paper facings. For a complete discussion of interior wall construction, please see How Walls Are Built.
But, for the most part, conventional walls are boring, blank surfaces. That’s where wainscoting and decorative moldings come in. These can give walls a sense of style.
Classic wainscoting actually does more than give walls elegance —it also protects the lower portion from wear and tear because it is made from wood, which is much more durable than drywall or plaster.
As shown in the diagram, wainscoting is assembled from a variety of pieces, including wall paneling, wood panels, moldings, and more. To build it, the skills of an accomplished finish carpenter or cabinetmaker are almost imperative. Wainscoting requires intricate measurements, precise cutting, and careful assembly.



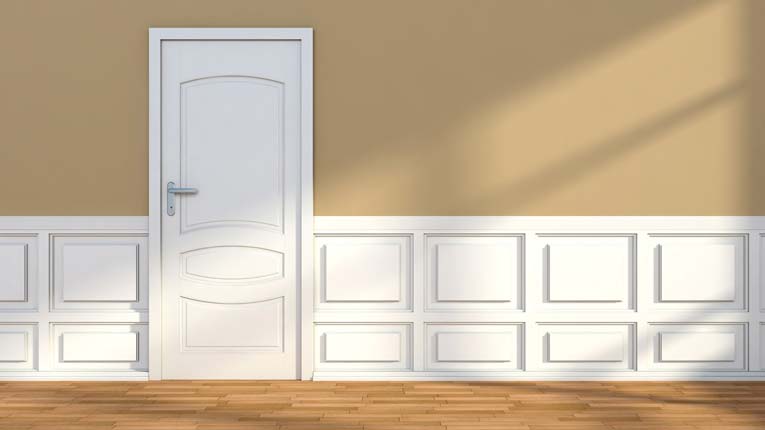
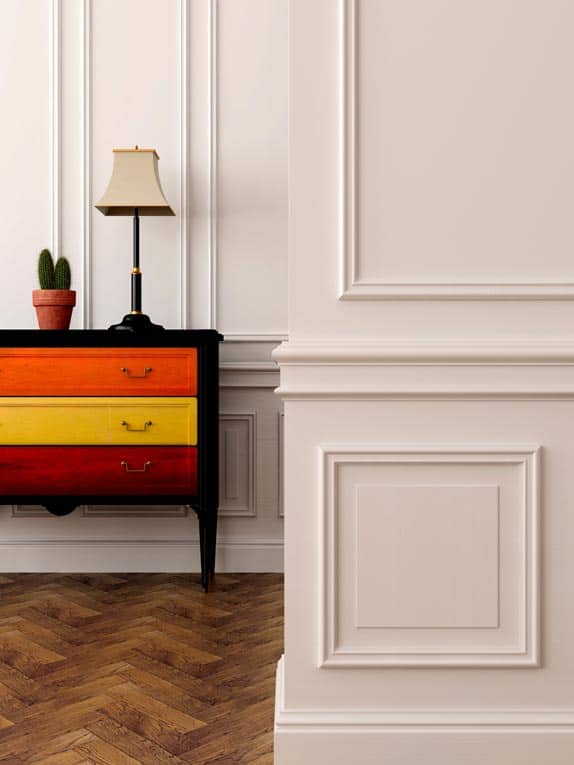
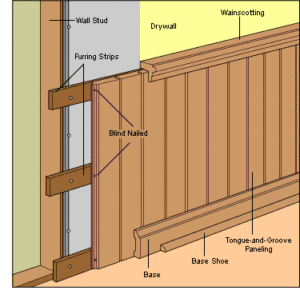
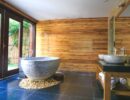

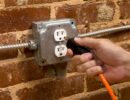

 Don Vandervort writes or edits every article at HomeTips. Don has:
Don Vandervort writes or edits every article at HomeTips. Don has:
