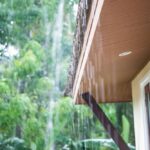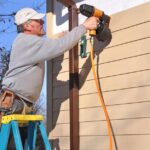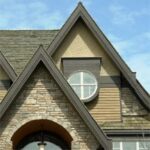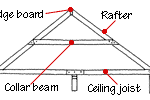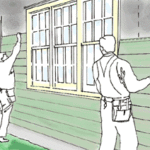Most new walls need sheathing to strengthen them, to act as a nailing base for siding, and/or to boost insulation. Existing walls usually do not require sheathing unless you are stripping off the old siding and applying a different type that calls for sheathing. Be sure to check the siding manufacturer’s directions and local codes to determine whether sheathing is required. For help with sheathing siding, you may want to get quotes from local siding contractors.
There are two types of sheathing: structural and nonstructural.
Structural Sheathing
This type is integral to the house’s framing. It ties together wall studs, contributing shear strength and rigidity and forming a solid nailing base for siding materials. Most structural sheathings do not add much insulation value.
Common structural sheathings include plywood, oriented strand board (OSB), wafer board, and exterior gypsum board.
When choosing plywood, OSB, or wafer-board panels, be sure they are rated as wall sheathing and choose an appropriate thickness. Although you can use panels as thin as 5/16 inch for some applications, it is usually a good idea to spend a little bit more for sturdier 1/2-inch panels. The most common panel size is 4 by 8 feet, but you can also get some products in 4-by-9- and 4-by-10-foot sheets.
Using 6d (2-inch) galvanized nails, fasten panels (usually horizontally) to wall studs, spacing nails 6 inches apart along the panels’ edges and 12 inches apart mid-panel (or as specified by your local building codes). Allow an expansion gap of 1/16 inch between panel ends and 1/8 inch between panel edges.
Nonstructural Sheathing
This type of sheathing does not add significantly to a wall’s strength but can greatly increase its insulation value. Rigid foam and cellulose-fiber panels may be attached directly to wall studs or masonry walls, under or over structural sheathing (depending upon nailing requirements), or, in some cases, over existing siding before re-siding.
The two most common types of foam-board sheathing materials are extruded polystyrene or polyisocyanurate. Polyisocyanurate has higher per-inch insulation (R) values—up to R-8.7 per inch—than polystyrene.
Foam-board thicknesses range from 3/8 inch to 4 1/4 inches. For covering existing siding, 1/2-inch and 3/4-inch thicknesses are commonly used. Standard panels are 2 by 8, 4 by 8, and 4 by 9 feet, although some can be purchased in fan-folded panels that run up to 50 feet long.
Which type of panels to choose, and which side to face outward, depends on the makeup of your walls and the siding you are applying. Use panels with either reflective aluminum or matte facings beneath brick, stucco, and certain wood sidings. Non-foil-faced panels are generally recommended beneath aluminum, vinyl, and wood-based sidings.
Most foam and cellulose panels are extremely lightweight and capable of being cut with a utility knife. Nail the panels to wall studs with large-headed galvanized nails long enough to penetrate studs by at least 1 inch. Space nails according to the manufacturer’s instructions. (Because these panels are not structural, 12-inch spacing is usually sufficient.) Drive nails flush, being careful not to crush the panels with your final hammer blow.
Fire codes and safety considerations may affect how nonstructural panels are applied because of combustibility. Be sure to follow manufacturer’s instructions in this regard.



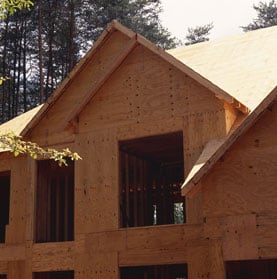
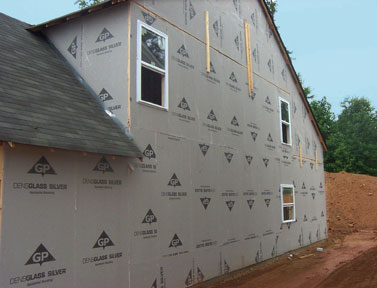

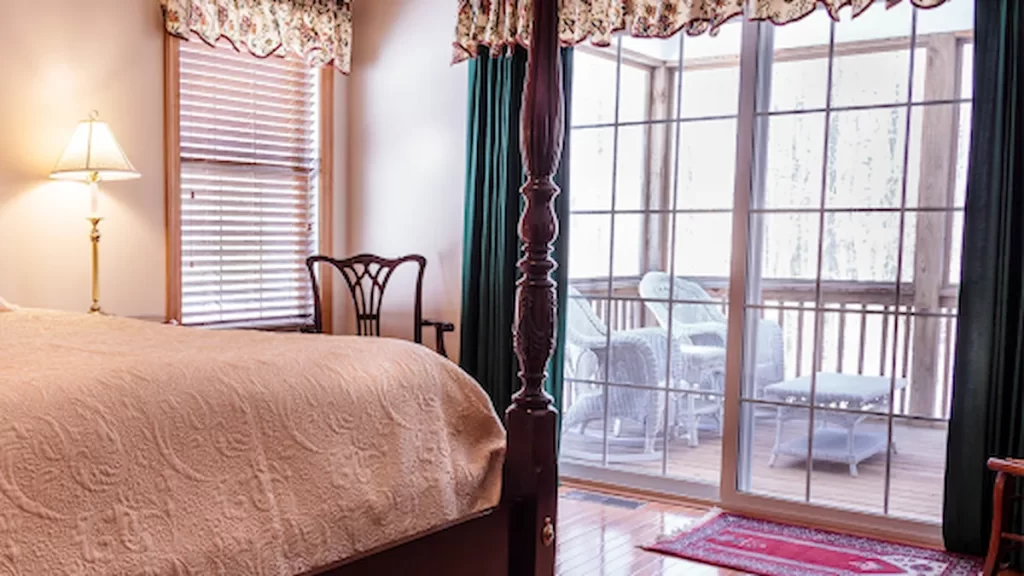
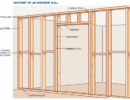
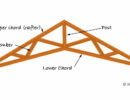
 Don Vandervort writes or edits every article at HomeTips. Don has:
Don Vandervort writes or edits every article at HomeTips. Don has:
