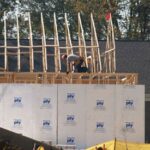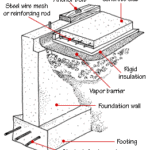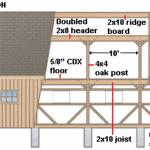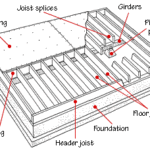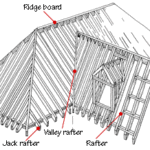Want a definition of “king studs”? This article defines king studs, which are used for framing walls. It includes helpful diagrams that show where king studs are positioned.
When it comes to house framing, there’s a remarkable member of the construction crew that deserves a special spotlight: the king stud. No, we’re not talking about that ripped carpenter who looks like Brad Pitt—we’re referring to a key support member in your home’s wall framing.
Positioned on either side of a framed opening, such as a door or window opening, the king stud is a vertical wall stud—usually a 2×4 or 2×6—that extends from the bottom plate (or sole plate) to the top plate of the wall. It stands as a vertical framing member, providing essential support and stability to the wall assembly by supporting weight. As shown in the illustration above, the trimmer studs (also called jack studs) that support each end of the header (horizontal beam) that goes across the top of the window or door opening are nailed to the king studs. Note: For a load-bearing wall or wide window or door opening, the header is built from two 2-bys set on edge or from a 4-by (or larger) beam.
Imagine looking at a wall with a framed opening in the center. The king stud resides on both sides of the opening, reaching from the floor plate to the top plate at the ceiling. It anchors the wall structure and plays a vital role in distributing and transferring loads throughout the framing system.
Here is why the king stud rules the realm of house framing:
- Load distribution and transfer. The king stud plays a crucial role in evenly distributing and transferring structural loads, sometimes in load bearing walls. It ensures your walls remain stable and sturdy, providing the necessary support they need.
- Attachment and alignment. The king stud acts as an anchor to the wall assembly. It aligns adjacent studs with precision, promoting structural integrity and strength throughout the framing system.
- Structural support for openings. When it comes to framed openings, such as doors and windows, the king stud bears the weight of headers and ensures structural stability by preventing any undesirable sagging or instability.
- Installation finesse. Installing a king stud requires attention to detail and a knack for precision. It needs to be cut to the correct length so it stands plumb and securely in place. A well-installed king stud is a cornerstone of a solid wall (even though it isn’t necessarily in a corner).
From load distribution to providing support for openings, the unassuming king stud plays a pivotal role in keeping your walls strong and stable.
What is a King Stud? FAQs
- What does the king stud do?
A king stud is a full-height vertical stud that runs from the bottom plate to the top plate of the wall, positioned on either side of a framed opening such as a door or window. It provides essential support and stability to the wall assembly by evenly distributing and transferring structural loads, aligning adjacent studs, and supporting headers above openings to prevent sagging or instability.
- Where do you find a king stud?
You find a king stud on either side of a framed opening, such as a door or window, in a wall. It extends vertically from the floor plate to the top plate of the wall, serving as a key support member in the framing system.
- What is the difference between a king stud and a common stud?
A king stud is a full-height vertical stud that supports the ends of headers in wall openings, running from the bottom plate to the top plate. A common stud, on the other hand, is a regular vertical stud that extends between the top and bottom plates without the specific role of supporting headers in openings.
- How many king studs are there?
Typically, there are two king studs for each framed opening in a wall—one on each side of the opening. These studs provide the necessary support and stability for the headers and the overall wall structure.
- How do I identify a stud?
A stud in wall framing is a vertical piece of lumber, usually a 2×4 or 2×6, that runs from the bottom plate to the top plate. To identify a king stud, look for the full-height studs located on either side of a door or window opening, supporting the ends of the header above the opening.



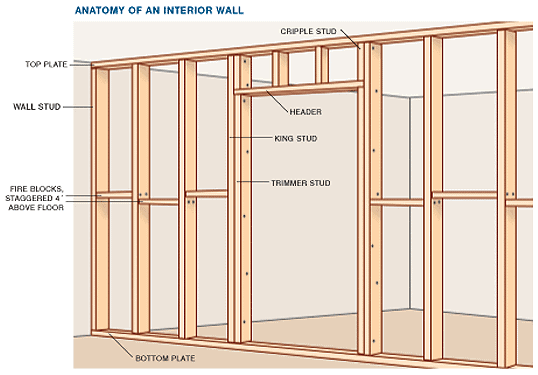
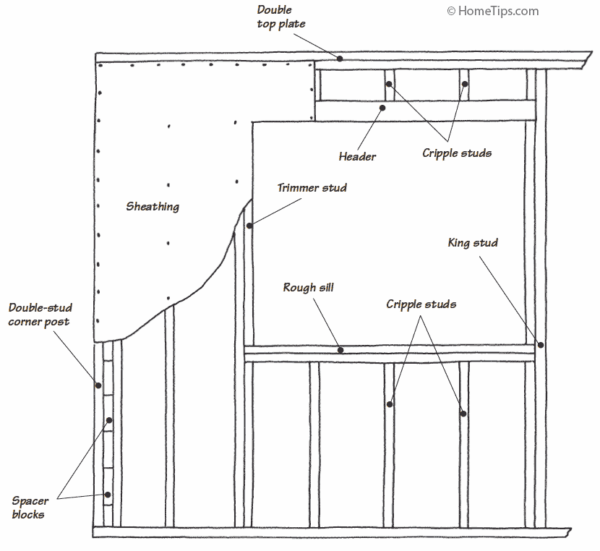
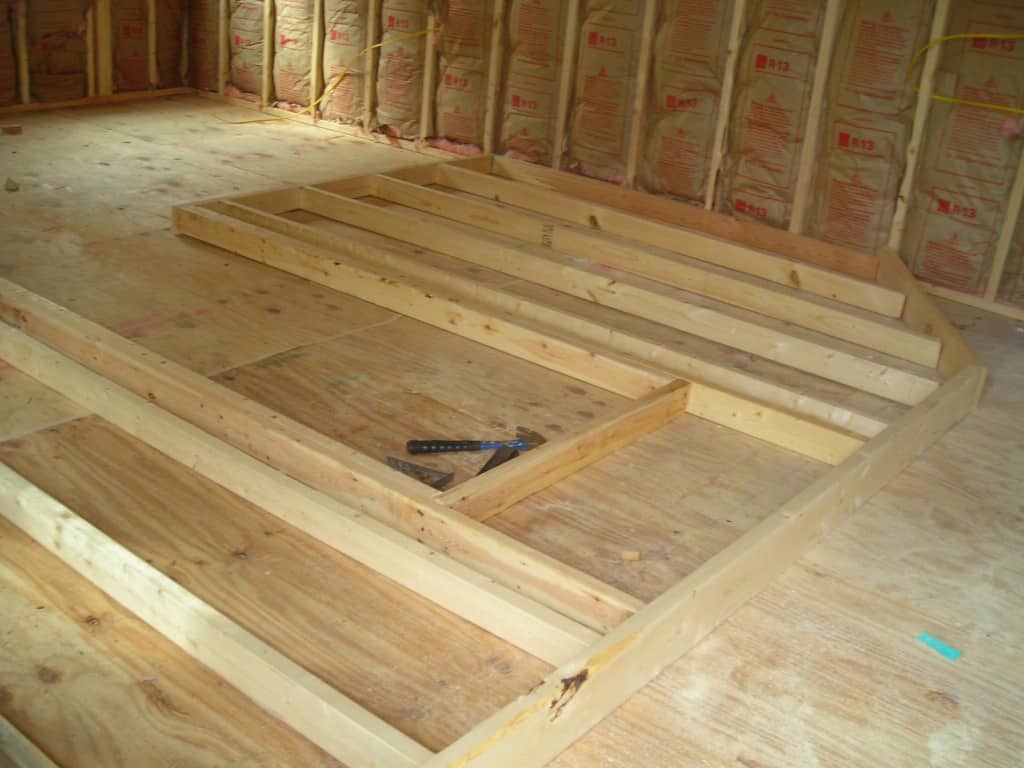


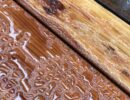

 Don Vandervort writes or edits every article at HomeTips. Don has:
Don Vandervort writes or edits every article at HomeTips. Don has:
