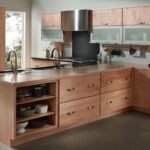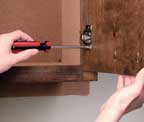Expert basement kitchen design solutions for solving common issues with basement kitchens, such as low ceilings, poor lighting, and dampness.
With today’s soaring real estate values, homeowners often seek innovative ways to make ends meet. One popular strategy is to convert basements into functional living spaces for aging parents or live-at-home young adults, or to generate rental income through platforms like VRBO and Airbnb. Of course, when turning a basement into a livable space, you need to install a kitchen—which can be tricky. Here we offer some great ideas for stylish basement kitchens that solve design dilemmas that are common when building a basement kitchen.
How to Plan the Ideal Basement Kitchen
Basement kitchens come in all shapes, sizes, and styles. Basements can have fully equipped kitchens, scaled-down kitchenettes, or small wet bars that are more like beverage centers for entertaining. Layouts can be open-concept, without walls or barriers. Or they can be galley, compact, or one-wall layouts for tight areas, U-shaped kitchens with various cooking zones and tons of counter space, or—for large basements—island kitchens that become a central gathering space. The type that’s right for your basement will depend entirely on your home’s basement and your budget.
Basement kitchens have unique challenges—some because basements are below ground level, and others because they weren’t originally intended for occupation. Most basements have low ceilings and limited natural light because windows are either small or non-existent. Basement spaces also tend to be small or unusually-shaped, and are frequently cluttered with mechanical equipment like heating ductwork and pipes. In many cases, basements suffer from poor ventilation and dampness. The following ideas and strategies address all of these challenges, and more.
Create an Open Feel
Whether you’re planning a full size kitchen, or small basement kitchenette, here are a few strategies you can use to solve the claustrophobic feel created by low ceilings and few windows.
- Use light tones and colors for the walls, ceiling, and cabinetry to create a sense of openness and brightness. Lighter colors reflect more light and make the space feel more expansive. Natural wood toned cabinetry can also help to visually warm-up the space.
Natural wood tones warm the look of this basement kitchen. Recessed lights brighten the space. (c) Ala2017bn | Dreamstime.com - Take advantage of any windows. If the room contains a window—even a small one—give it prominence in your design. If you dress them with any window coverings at all, choose sheer or light colored ones to avoid blocking any natural light.
- Incorporate mirrors, glass elements, and stainless steel appliances in the design to reflect light and add visual depth to the space. You can place mirrors strategically on walls or cabinet doors or use a mirrored backsplash to visually expand the kitchen.
Mirrored backsplash is very effective at visually expanding this basement kitchen area. (c) Trishz | Dreamstime.com - Hang wall art or decorative pieces that draw the gaze upwards and distract from the low ceilings. Interior design elements and artwork that has vertical lines or patterns can create an illusion of height.
- Introduce indoor plants or greenery to add life and vibrancy to the kitchen. House plants can create a refreshing atmosphere and add visual interest.
- Plan an open layout, avoiding unnecessary room dividers or walls that block sight lines. Pass-throughs can help create a sense of openness, too. Box-in mechanical equipment like heating ductwork to conceal it and integrate it into your design.
Pass through opens up this basement kitchen to the adjoining room. Reflective stainless steel appliances visually expand the space. (c) Beisea | Dreamstime.com
Use Space Efficiently
Because basements are often short on space, they require thoughtful planning and creative solutions to maximize every inch. Consider these ideas:
- Opt for space-saving appliances that are specifically designed for small kitchens. Consider a slim refrigerator (or a mini fridge or wine fridge), compact sink and dishwasher, and a narrower stove to save on valuable space. Utilizing a small corner sink can also maximize counter space.
- Incorporate multi-functional furniture and storage solutions to make the most of the available space. For example, use kitchen islands with built-in storage or pull-out drawers to keep cookware and utensils organized. Choose small furniture with low profiles to avoid visual clutter and maintain a spacious feel. The same goes if you have an adjoining family room or living space.
As with any kitchen, drawers mounted on ball bearing glides maximize the ease and utility of storage. In the tight space of many basement kitchens, optimizing storage is critically important. (c) Ryosha | Dreamstime.com - Maximize storage with tall cabinets that reach the ceiling. This draws the eye upward, making the most of the vertical space and giving the impression of higher ceilings. Consider incorporating open shelving in the design to break up solid cabinetry.
- Utilize wall-mounted shelves, hooks, and racks to free up valuable counter space and store frequently used items within easy reach. These can be an important part of maximizing the space you have.
This basement kitchen features several design elements that work well, including open shelving, light-toned cabinets, recessed lighting, and a window over the sink. (c) Irina88w | Dreamstime.com - Consider semi-custom or custom cabinets. Though stock cabinets are less expensive, semi-custom cabinets can allow for tailored solutions that fit the exact dimensions of oddly-shaped areas in a basement kitchen. Optimize storage by adding pull-out pantry shelves or corner cabinets to maximize every nook and cranny.
Custom cabinets make maximum use of available space in this basement kitchen nook. (c) Irina88w | Dreamstime.com
Address Lighting Challenges
As discussed above, basement kitchens can feel dark and confined because they often lack natural light. Fortunately, with thoughtful lighting choices and creative design, you can brighten a kitchen space very effectively. Combining ambient, task, and accent lighting can make the space feel brighter and more inviting.
- Optimize your lighting. The more light, the merrier. Low-profile recessed lights and wall-mounted sconce lights make sense with low ceilings because they provide overall illumination without taking up precious headspace.
- Use under-cabinet lighting to illuminate countertops and create a sense of depth. This not only enhances visibility for food preparation but also adds a warm glow to the kitchen. LED strips or puck lights work well for this purpose.
- Hang pendant lights above the kitchen island or dining area to add a stylish focal point and increase ambient lighting.
Solve Moisture Control Problems
Dampness can be a real problem in basements, causing a musty odor and causing moisture damage. Be sure to pay attention to waterproofing and moisture control. Here are some measures you can take:
- Drainage systems and waterproofing. Install a proper exterior drainage system to direct rainwater away from the foundation, including gutters and downspouts that discharge water at least 6 feet from the foundation. If necessary, apply a waterproofing sealant or membrane to the exterior foundation walls to prevent water infiltration. You can also consider installing a French drain system around the perimeter of the foundation to divert groundwater away or an interior drainage system, such as a sump pump, to collect and remove any water that may seep into the basement.
- Moisture-resistant materials. Use moisture-resistant building materials for the basement walls, floors, and cabinetry. Opt for flooring materials like waterproof vinyl, waterproof laminate flooring, or ceramic tiles. Also use mold-resistant drywall (it has a non-organic facing material that resists mold).
- Extract unwanted moisture. Be sure to install a vented range hood to expel kitchen moisture and fumes from the kitchen area.
Tight corner of this basement kitchen features corner cabinets, round corner sink, and ventilation hood. (c) Galinavdovtnko | Dreamstime.com
In Summary
Because basement conversions don’t require construction like building foundations and roofs, they’re a relatively affordable and popular route to gaining usable space. Installing a basement kitchen comes with its own set of issues and limitations, because most basements weren’t originally built with the idea that they would become living spaces. The basement kitchen ideas and strategies above offer smart and stylish ideas for solving those issues. Always research and follow local codes and don’t forget important safety features like smoke alarms and a fire extinguisher.



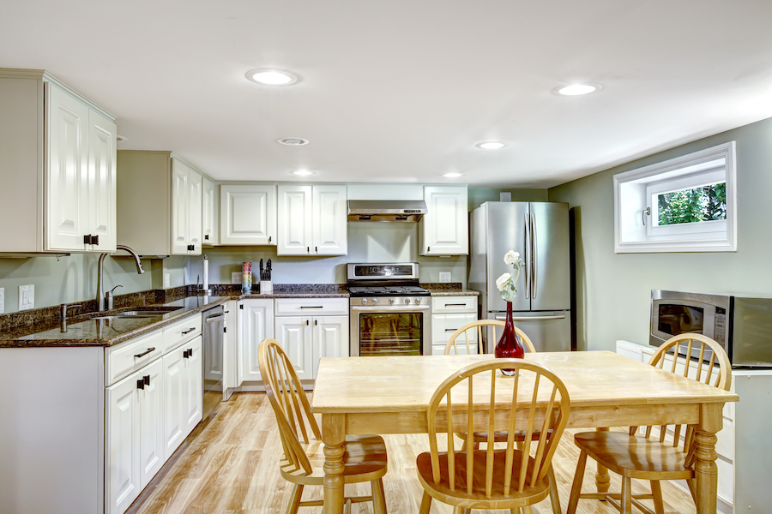
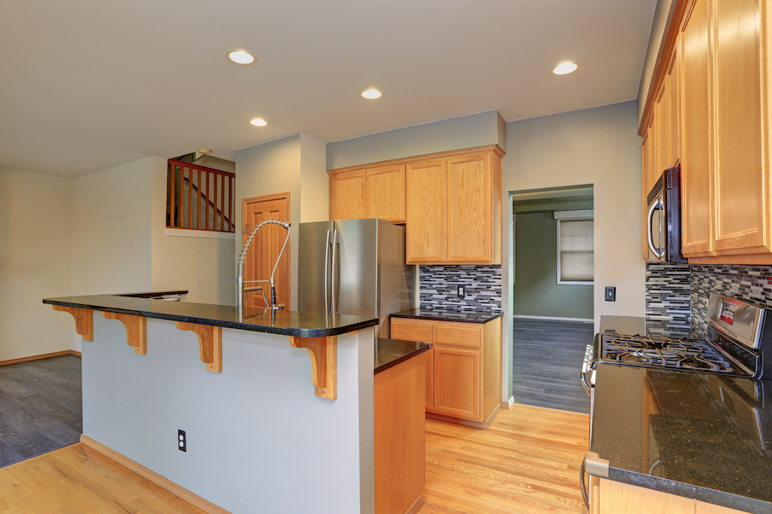
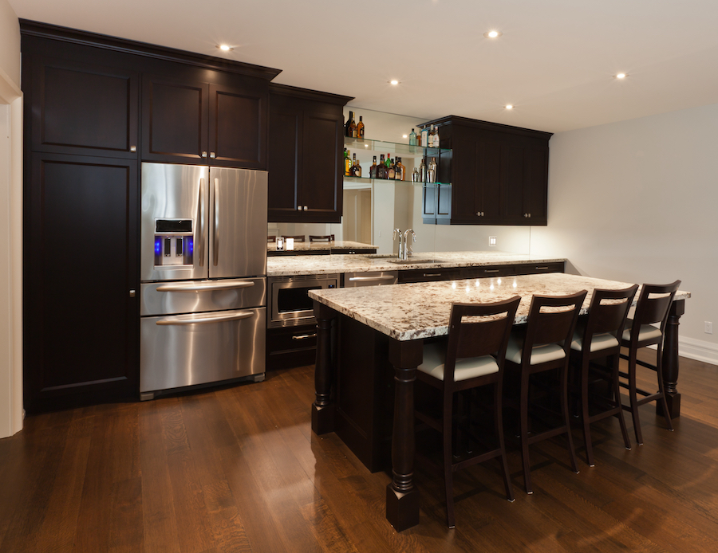
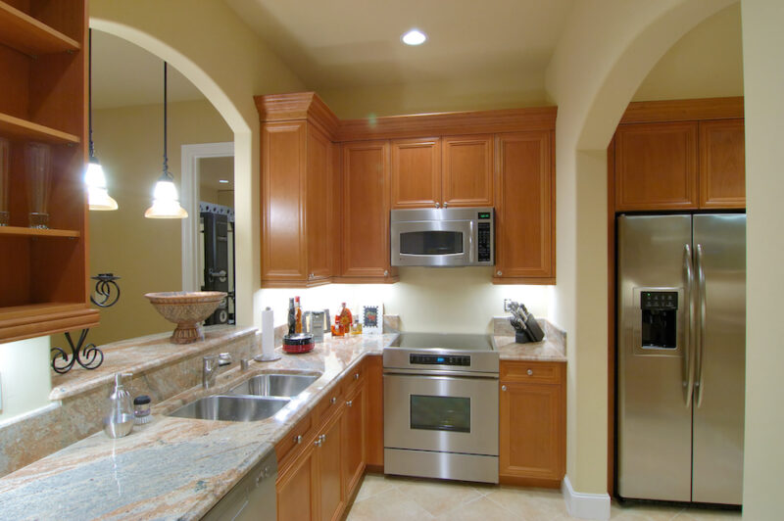
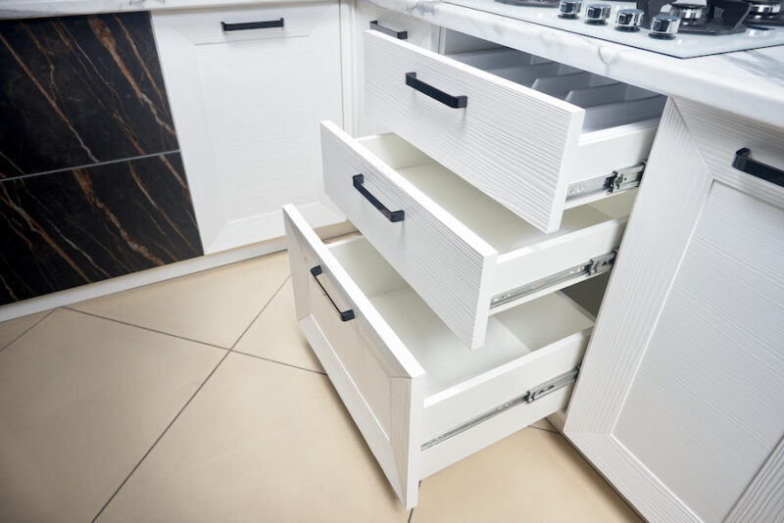
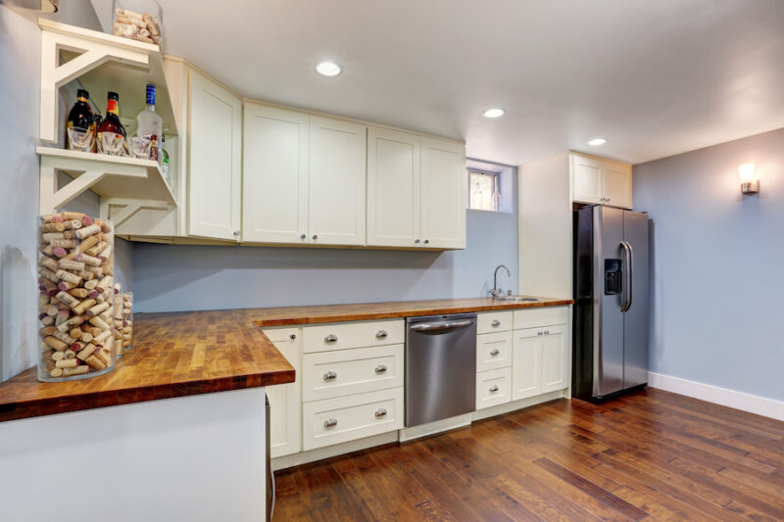
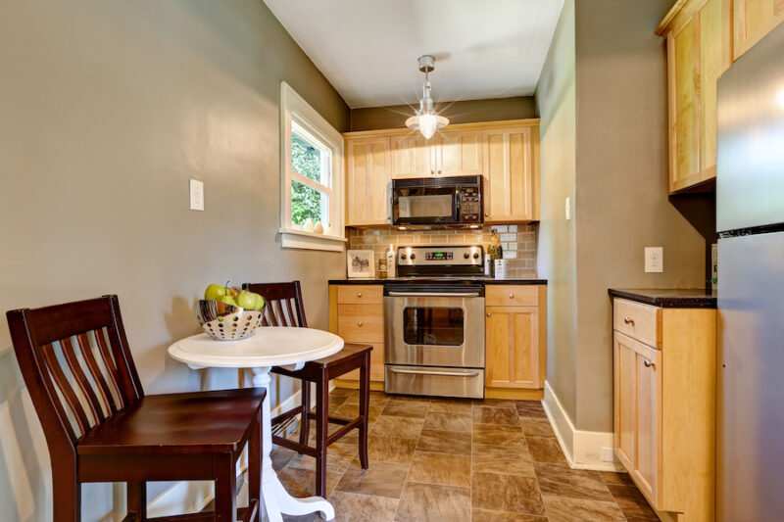
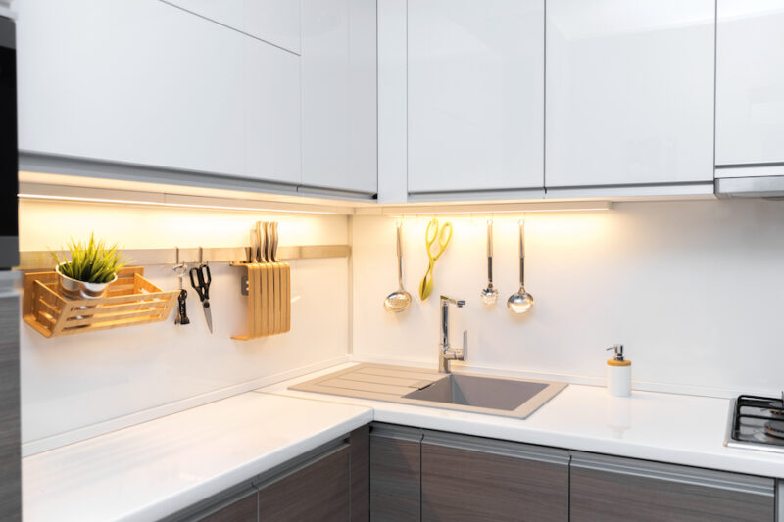
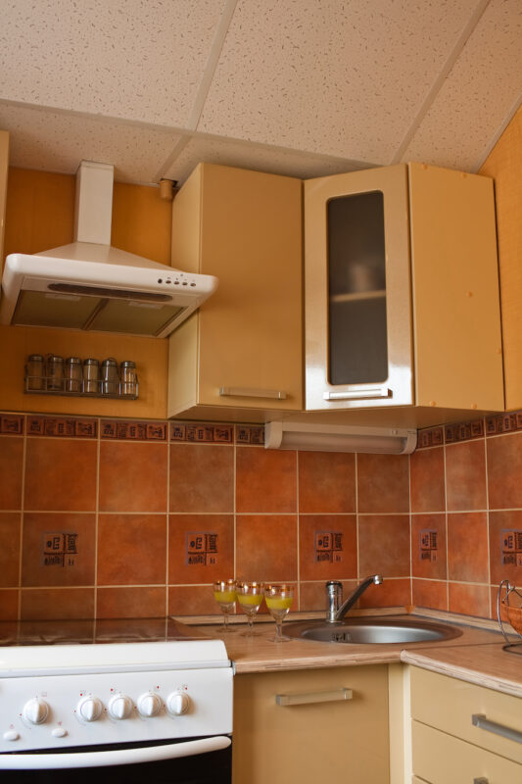

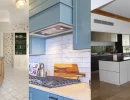

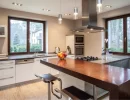
 Don Vandervort writes or edits every article at HomeTips. Don has:
Don Vandervort writes or edits every article at HomeTips. Don has:

