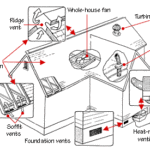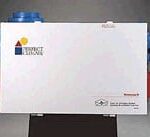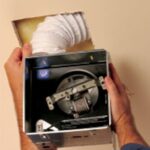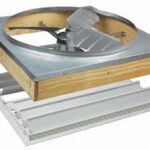Natural ventilation used to be the most common method of allowing fresh outdoor air to replace indoor air in a home. Today, it’s usually not the best ventilation strategy, especially for homes that are properly air sealed for energy efficiency. Natural ventilation also usually doesn’t provide adequate moisture control.
Natural ventilation occurs when there is uncontrolled air movement or infiltration through cracks and small holes in a home—the same ones you want to seal to make your home more energy efficient. Opening windows and doors also provides natural ventilation. Because of central heating and cooling systems, however, most people don’t open windows and doors as often. Therefore, air infiltration has become the principal mode of natural ventilation in homes.
A home’s natural ventilation rate is unpredictable and uncontrollable, so you can’t rely on it to ventilate a house uniformly. Natural ventilation depends on a home’s airtightness, outdoor temperatures, wind, and other factors. Therefore, during mild weather, some homes may lack sufficient natural ventilation for pollutant removal. On the other hand, tightly sealed homes may have insufficient natural ventilation most of the time, while homes with high air infiltration rates may experience high energy costs.
Spot ventilation can be used to improve the effectiveness of natural ventilation. However, if both spot and natural ventilation together don’t meet your home’s ventilation needs, then you should consider a whole-house ventilation strategy.
Spot ventilation improves the effectiveness of other ventilation strategies—natural and whole house—by removing indoor air pollutants and/or moisture at their source. Spot ventilation includes the use of localized exhaust fans such as those used above kitchen ranges and in bathrooms.
The American Society of Heating, Refrigerating and Air-Conditioning Engineers (ASHRAE) recommends intermittent or continuous ventilation rates for bathrooms and kitchens instead of using windows (natural ventilation): 50 or 20 cubic feet per minute for bathrooms, and 100 or 25 cubic feet per minute for kitchens, respectively.
Spot ventilation improves the effectiveness of other ventilation strategies—natural and whole house—by removing indoor air pollutants and/or moisture at their source. Spot ventilation includes the use of localized exhaust fans such as those used above kitchen ranges and in bathrooms.
The American Society of Heating, Refrigerating and Air-Conditioning Engineers (ASHRAE) recommends intermittent or continuous ventilation rates for bathrooms and kitchens instead of using windows (natural ventilation): 50 or 20 cubic feet per minute for bathrooms, and 100 or 25 cubic feet per minute for kitchens, respectively.
All of the fans, vents, and ventilation equipment in a home work together as a “ventilation system” to exchange indoor and outdoor air without wasting energy. Ventilation systems can be categorized as one of four types: exhaust, supply, balanced, and heat-recovery. The right ventilation system for a particular house depends upon the climate and the needs of the structure.
Exhaust ventilation systems are preferred in cold climates where they are less likely to draw moist air into the building. Oppositely, supply ventilation systems control moisture better in warm climates. Balanced ventilation systems work in both cold and warm climates, but they’re more expensive to install. Heat-recovery systems exchange indoor air with outdoor air
The following information and diagrams, prepared by the EERE, will help sort out the differences between these systems.
Exhaust Ventilation Systems
Exhaust ventilation systems work by depressurizing the building. By reducing the inside air pressure below the outdoor air pressure, they extract indoor air from a house while make-up air infiltrates through leaks in the building shell and through intentional, passive vents.
Exhaust ventilation systems are most applicable in cold climates. In climates with warm, humid summers, depressurization can draw moist air into building wall cavities, where it may condense and cause moisture damage.
Exhaust ventilation systems are relatively simple and inexpensive to install. Typically, an exhaust ventilation system is composed of a single fan connected to a centrally located, single exhaust point in the house.
A preferable option is to connect the fan to ducts from several rooms (especially rooms where pollutants tend to be generated, such as bathrooms). Adjustable, passive vents through windows or walls can be installed to introduce fresh air rather than rely on leaks in the building envelope. However, passive vents may be ineffective because larger pressure differences than those induced by the ventilation fan may be needed for them to work properly.
Spot ventilation exhaust fans installed in the bathroom but operated continuously represent an exhaust ventilation system in its simplest form.
One concern with exhaust ventilation systems is that they may draw pollutants, along with fresh air, into the house. For example, in addition to drawing in fresh outdoor air, they may draw in the following:
• Radon and molds from a crawlspace
• Dust from an attic
• Fumes from an attached garage
• Flue gases from a fireplace or fossil fuel–fired water heater and furnace.
This can especially be of concern when bath fans, range fans, and clothes dryers (which also depressurize the home while they operate) are run when an exhaust ventilation system is also operating.
Exhaust ventilation systems can also contribute to higher heating and cooling costs compared with energy recovery ventilation systems because exhaust systems do not temper or remove moisture from the make-up air before it enters the house. Information courtesy of the EERE
Supply Ventilation Systems
Supply ventilation systems work by pressurizing the building. They use a fan to force outside air into the building while air leaks out of the building through holes in the shell, bath- and range-fan ducts, and intentional vents.
As with exhaust ventilation systems, supply ventilation systems are relatively simple and inexpensive to install. A typical system has a fan and duct system that introduces fresh air into usually one—but preferably several—rooms that residents occupy most (for example, bedrooms, living room, kitchen). This system may include adjustable window or wall vents in other rooms.
Supply ventilation systems allow better control of the air that enters the house than do exhaust ventilation systems. By pressurizing the house, these systems discourage the entry of pollutants from outside and prevent backdrafting of combustion gases from fireplaces and appliances. They also allow air introduced into the house to be filtered to remove pollen and dust or to be dehumidified.
Supply ventilation systems work best in hot or mixed climates. Because they pressurize the house, they have the potential to cause moisture problems in cold climates.
In winter, the supply ventilation system causes warm interior air to leak through random openings in the exterior wall and ceiling. If the interior air is humid enough, some moisture may condense in the attic or parts of the exterior wall, where it can promote mold, mildew, and decay.
Like exhaust ventilation systems, supply ventilation systems do not temper or remove moisture from the air before it enters the house. Thus, they may contribute to higher heating and cooling costs compared with energy recovery ventilation systems. Because air is introduced in the house at discrete locations, outdoor air may need to be mixed with indoor air before delivery to avoid cold air drafts in winter. An in-line duct heater is another option, but it will increase operating costs.
Balanced Ventilation Systems
Balanced ventilation systems, if properly designed and installed, neither pressurize nor depressurize a house. Rather, they introduce and exhaust approximately equal quantities of fresh outside air and polluted inside air, respectively. A balanced ventilation system usually has two fans and two duct systems. It facilitates good distribution of fresh air by placing supply and exhaust vents in appropriate places.
A typical balanced ventilation system is designed to supply fresh air to bedrooms and common rooms where people spend the most time. It also exhausts air from rooms where moisture and pollutants are most often generated, such as the kitchen, bathrooms, and the laundry room.
Like both supply and exhaust systems, balanced ventilation systems do not temper or remove moisture from the air before it enters the house.
They do, however, use filters to remove dust and pollen from outside air before introducing it into the house.
Also, like supply ventilation systems, outdoor air may need to be mixed with indoor air before delivery to avoid cold air drafts in the winter. This may contribute to higher heating and cooling costs.
Balanced ventilation systems are appropriate for all climates; however, because they require two duct and fan systems, they are usually more expensive to install and operate than supply or exhaust systems.
Energy Recovery Systems
Energy recovery ventilation systems usually cost more to install than other ventilation systems. In general, simplicity is key to a cost-effective installation. To save on installation costs, many systems share existing ductwork.
Complex systems are not only more expensive to install, but often they are also more maintenance intensive and consume more electric power. For most houses, attempting to recover all of the energy in the exhaust air will probably not be worth the additional cost. Also, these types of ventilation systems are still not very common. Only some HVAC contractors have enough technical expertise and experience to install them.
In general, you want to have a supply and return duct for each bedroom and for each common living area. Duct runs should be as short and straight as possible. The correct size duct is necessary to minimize pressure drops in the system and thus improve performance. Insulate ducts located in unheated spaces, and seal all joints with duct mastic.
Also, energy recovery ventilation systems operated in cold climates must have devices to help prevent freezing and frost formation. Very cold supply air can cause frost formation in the heat exchanger, which can damage it. Frost buildup also reduces ventilation effectiveness.
In addition, energy recovery ventilation systems need to be cleaned regularly to prevent deterioration of ventilation rates and heat recovery, and to prevent mold and bacteria from forming on heat exchanger surfaces.
Information courtesy of the EERE
Find a Pre-Screened Local Whole-House Fan Installation Contractor



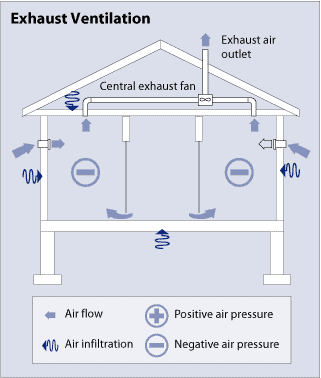
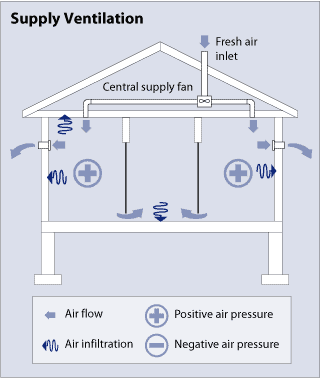
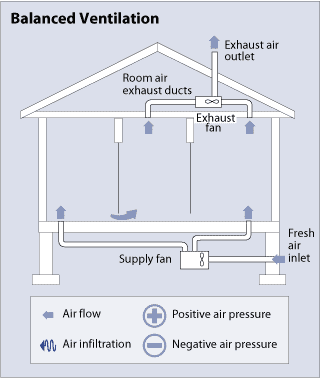


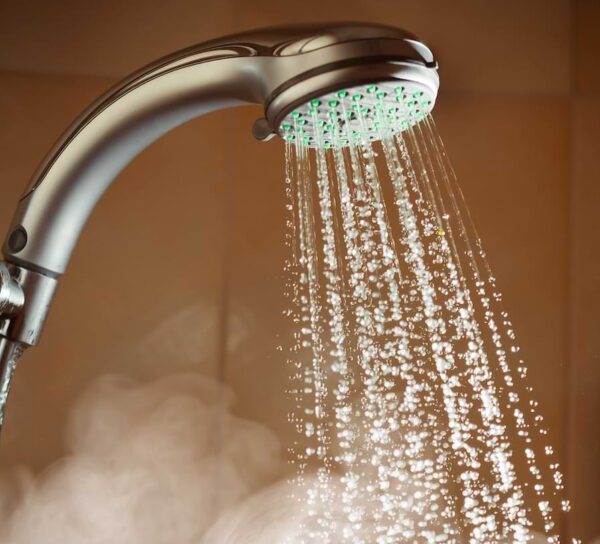
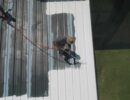
 Don Vandervort writes or edits every article at HomeTips. Don has:
Don Vandervort writes or edits every article at HomeTips. Don has:
