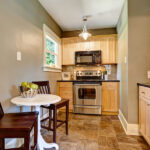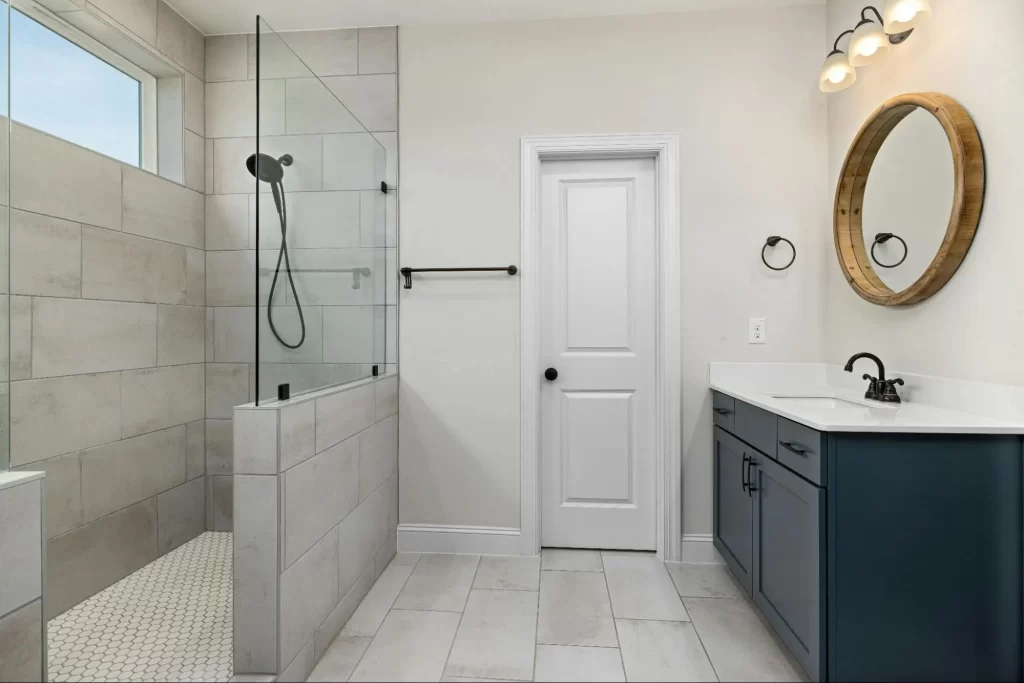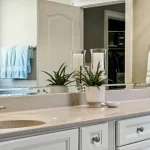Inspired basement bathroom ideas and expert planning tips for creating stylish, smart, and functional basement bathrooms
Facing today’s high real estate costs, many homeowners are looking to take advantage of every inch of space in their homes. As a result, for those who have homes with basements, one popular home improvement is to transform the basement into a living space for aging parents or stay-at-home young adults—or to rent their basements through platforms like Airbnb and VRBO. Installing a bathroom in your basement is an essential part of making a basement livable.
But adding a basement bathroom isn’t always easy because many basements present some pretty serious design challenges, including space constraints, existing plumbing issues, limited natural light, dampness, and concrete surfaces that are far from aesthetic. In this article, we’ll look at some innovative basement bathroom ideas and expert tips for solving these types of issues.
Here are some suggestions:
Use Space Wisely
Opt for a bathroom layout that optimizes flow and functionality. Position fixtures strategically to take advantage of the space while keeping an open feel. Consider a walk-in shower with a frameless glass enclosure. This not only maximizes space but also makes the bathroom feel more spacious and allows light to permeate freely.
Small or irregular basement spaces call for space-saving fixtures like corner sinks or a pedestal sink. Mirrors can work magic in basement bathrooms by creating an illusion of space and reflecting light—consider incorporating a large mirror above the sink or using mirrored tiles as a backsplash.
Custom-built cabinets can be tailored to the exact dimensions of your basement bathroom, optimizing storage and adding a touch of sophistication. Clever storage solutions, such as recessed shelves, can help declutter the space. Vertical cabinets can create an illusion of height.
Lighten Up the Space
Basements often have small windows and, as a result, inadequate natural light, making the space feel darker and uninviting. Taking advantage of any available windows, and designing effective lighting solutions are crucial in creating a well-lit, comfortable environment. Integrate a layered lighting scheme that includes ambient, task, and accent lighting. Dimmable LED fixtures and recessed lighting can create the illusion of height and provide versatility for different bathroom activities.
On walls and ceilings, opt for a neutral color palette with light tones that can visually expand the space. Whites, creams, and soft grays can contribute to an open and airy atmosphere when combined with recessed lighting or other fixtures.
Whenever dealing with electrical lines and wiring, be sure to hire a professional electrician who knows local building codes and regulations.
Control Heat and Ventilation
Inadequate ventilation can result in a stuffy and uncomfortable bathroom. Proper ventilation is vital for preventing odors, moisture buildup, and mold growth. Incorporate ventilation solutions such as a high-quality exhaust fan. Opt for a model with a humidity sensor that automatically activates when moisture levels rise.
Basements tend to be cooler than other parts of the house. Ensuring comfortable temperatures in the bathroom, especially during colder months, is a consideration. Work with an HVAC professional to make sure the bathroom—and the entire livable space—is comfortable year-round.
Choose the Right Surfaces
Unfinished basements typically have concrete floors and walls, which can present some serious design challenges. Inevitably, you’ll be working with a general contractor to build out walls and ceilings and install new flooring.
Opt for flooring materials that can handle moisture. Ceramic or porcelain tiles are available in a vast array of textures, colors, and patterns—and they offer exceptional water resistance for both floors and walls.
If you crave the warmth of wood underfoot, consider laminate flooring with a waterproof core. These modern marvels mimic the appearance of wood while boasting water resistance, making them a savvy choice for basement bathrooms. For a contemporary, glossy look, epoxy floor coating is popular. This seamless finish (applied like a paint) resists moisture and can be customized with various colors and patterns.
Waterproof wall panels made from PVC or other synthetic materials create a seamless and moisture-resistant wall surface that minimizes maintenance.
If you decide to paint walls and ceilings, choose a high-quality, moisture-resistant formula. Apply a waterproofing primer before painting to create an extra barrier against dampness.
The bottom line: Embrace planning, pay attention to design, and select smart fixtures and materials to create a basement bathroom that is a truly successful home improvement.



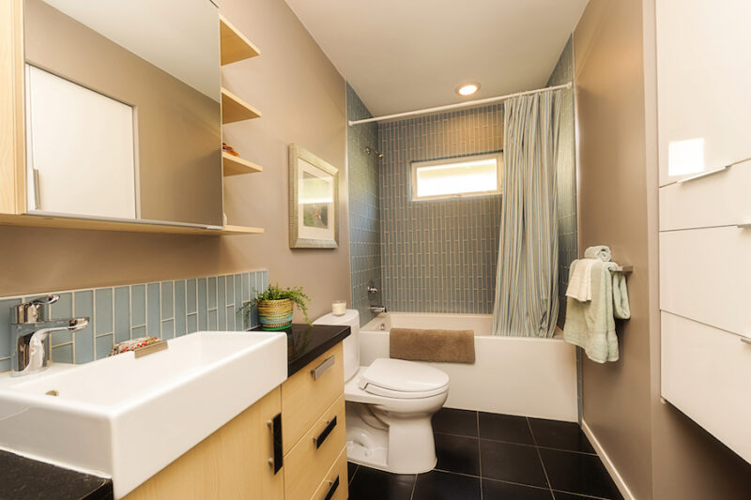
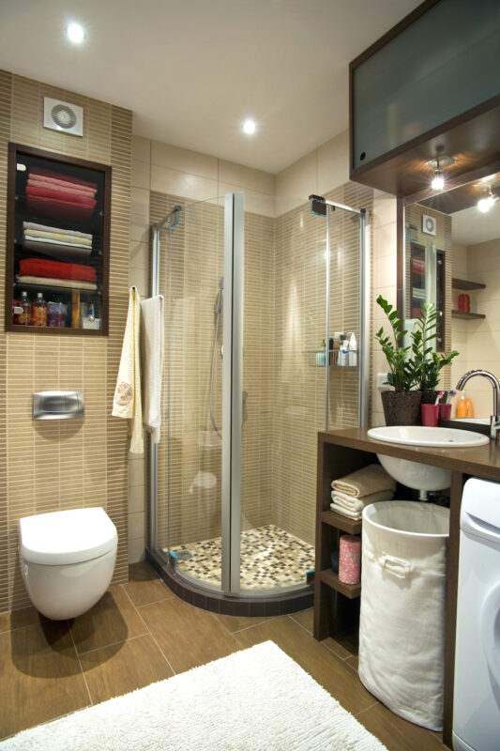
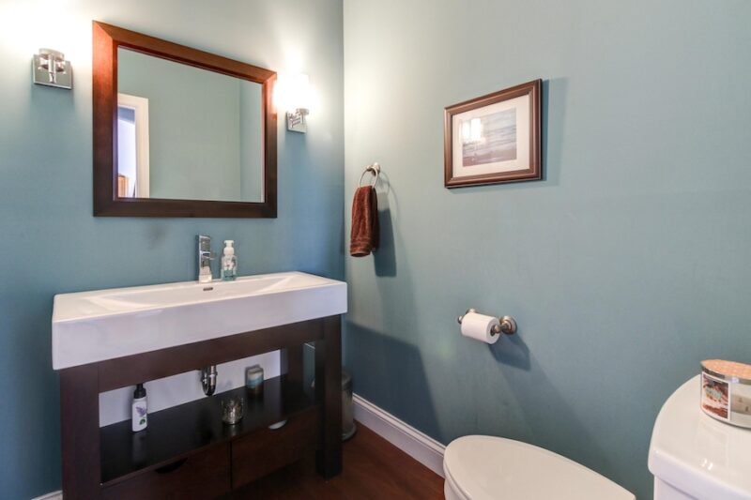
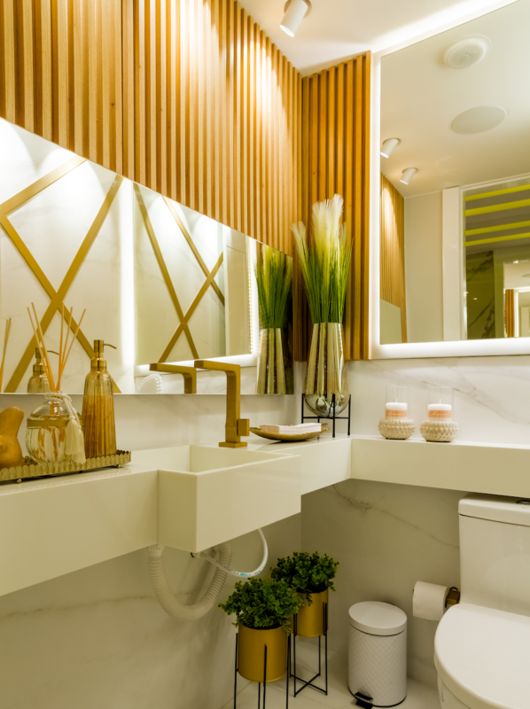
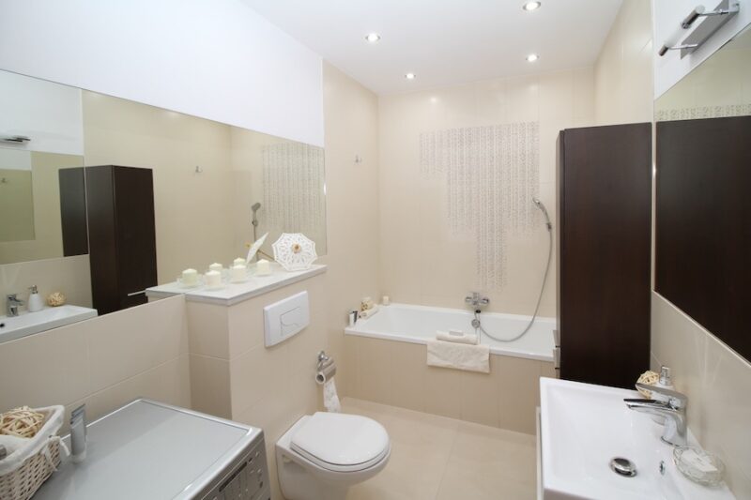
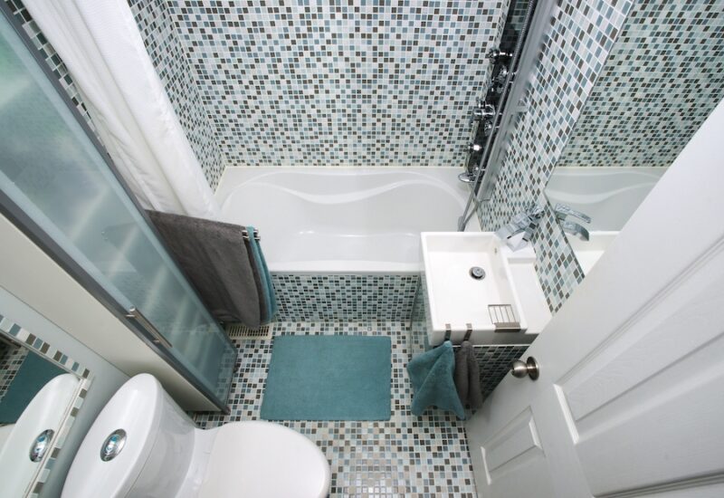
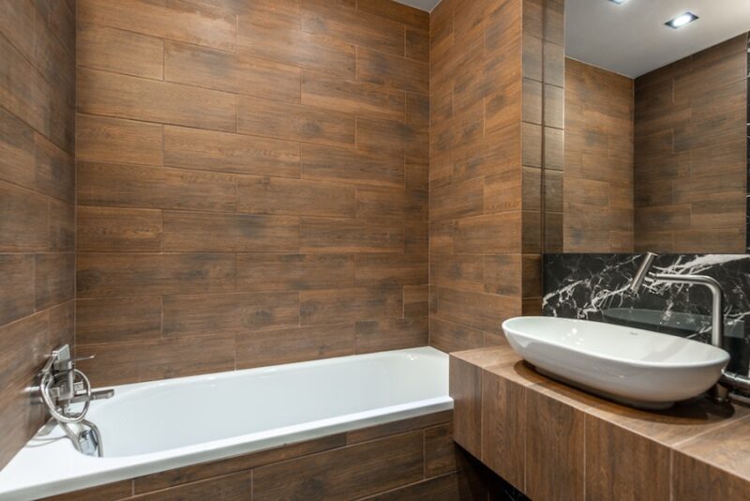

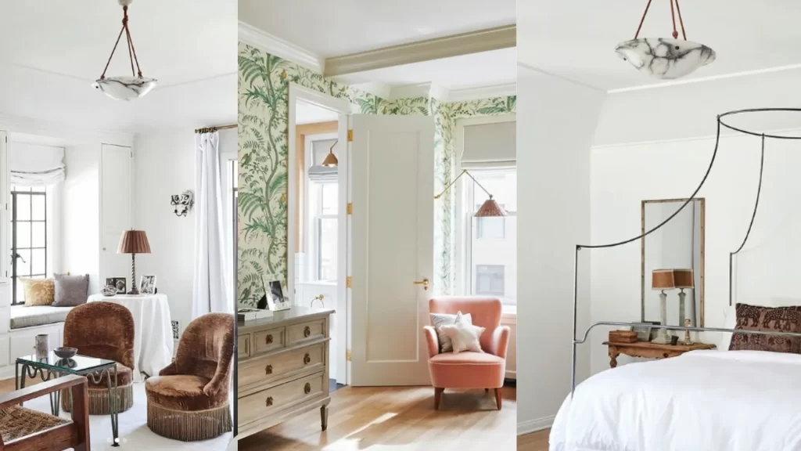
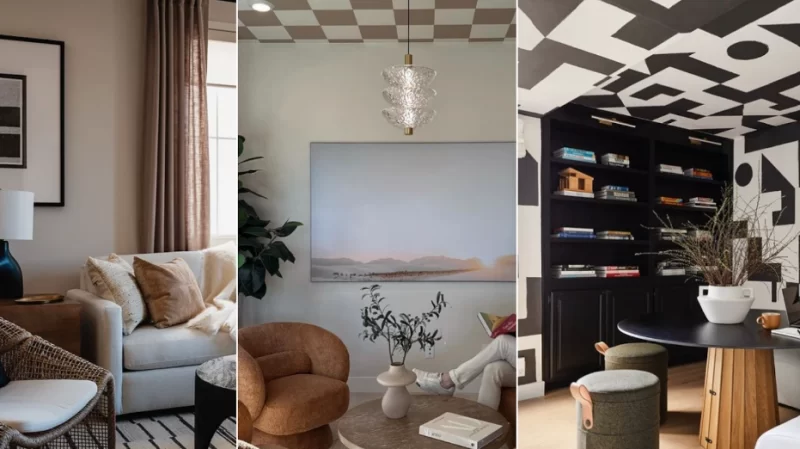
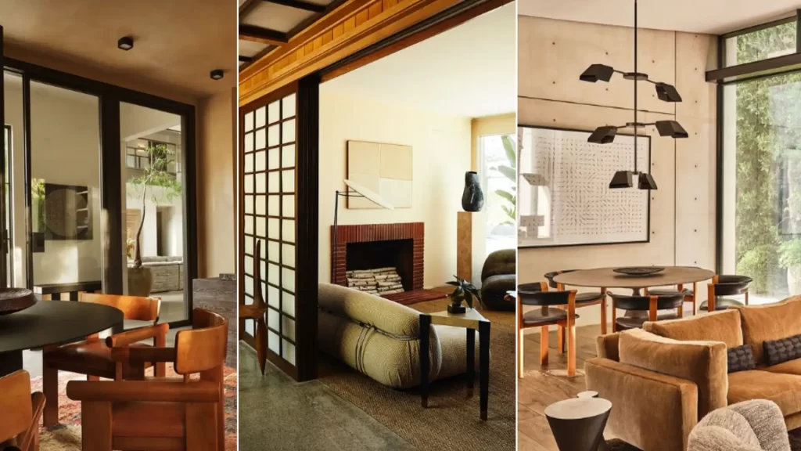
 Don Vandervort writes or edits every article at HomeTips. Don has:
Don Vandervort writes or edits every article at HomeTips. Don has:

