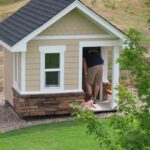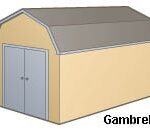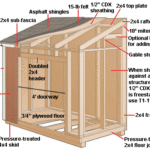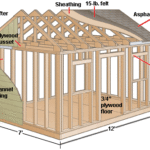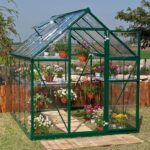Diagram for building a 1,500-square-foot horse barn

This 1,500-square-foot structure is large enough to house eight horses and includes a hayloft and tack rooms. The steeply pitched roof sheds rain and snow efficiently.
Most often, barn building is more accurately barn raising as much of the structure is built off-site and then the sections are brought to the site and assembled. Two 50-foot-long sections, each divided into 10-by-10-foot stalls, attach to concrete footings. The sections are spaced 10 feet apart and are then connected with ceiling joists. The second floor is added and then the roof is framed. The 10-foot-wide section between the stalls is laid with concrete, and sliding doors are installed at each end.
Materials List
- Concrete for footings
- Steel angle plates and anchors (3/16-inch)
- Welded wire mesh and concrete for center slab
- Pressure-treated mudsills (2x4s)
- Oak top plates (2x4s)
- Oak corner posts and bracing (4x6s)
- Oak posts for second floor (4x4s)
- Spruce headers and joists (2x8s)
- Spruce headers and ridge board (2x10s)
- Sill beams (6x6s)
- Collar ties (2x6s)
- CDX tongue-and-groove flooring (5/8-inch)
- OSB roof sheating (7/16-inch), 15-lb. roofing felt, and asphalt shingles
- Sliding doors with latches (5x8s)
- Hayloft doors with latches (4x7s)
- 6-light barn sashes for stalls (32-inch)
- 6-light barn sashes for ground floor (3-foot)
- 4-light barn sashes for hayloft (2-foot)
- Sliding doors with box track for stalls (4-foot)
- White pine soffit and fascia
- White pine siding (1x12s) and battens (1x2s)
- Galvanized nails, outdoor screws, and metal framing brackets
- Paint, stain, or wood preservative
Next, please see the step-by-step instructions for building this horse barn.![]()
Featured Resource: Get a Pre-Screened Local Barn Construction Contractor



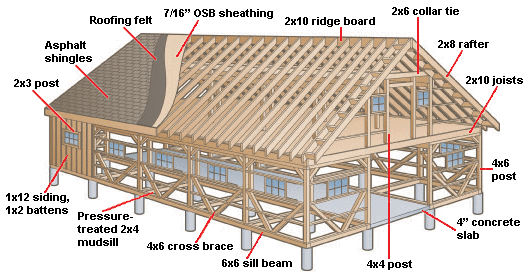
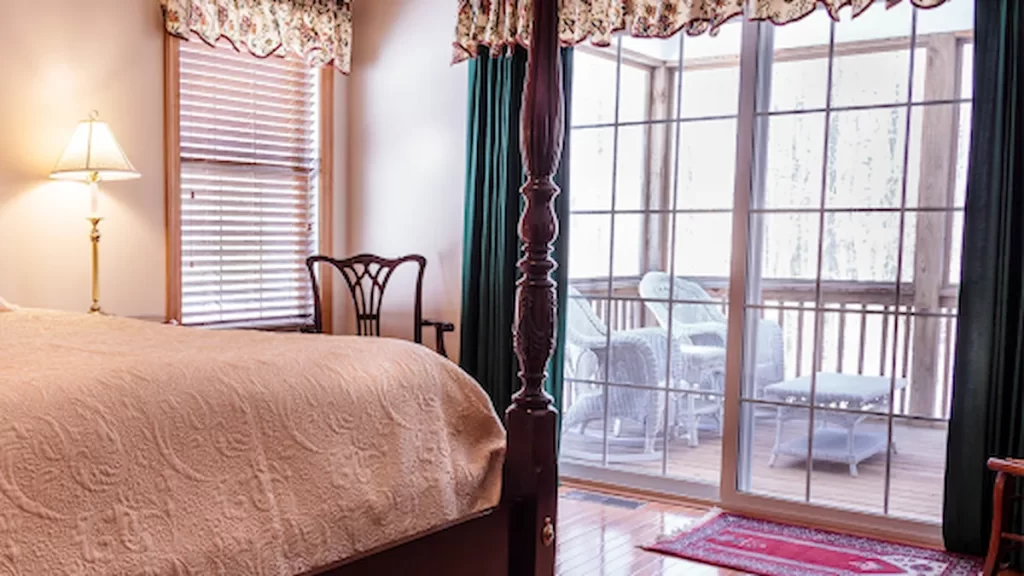

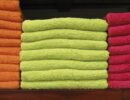

 Don Vandervort writes or edits every article at HomeTips. Don has:
Don Vandervort writes or edits every article at HomeTips. Don has:
