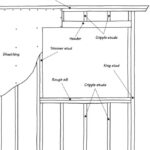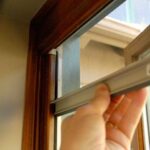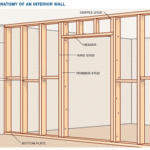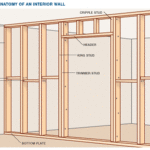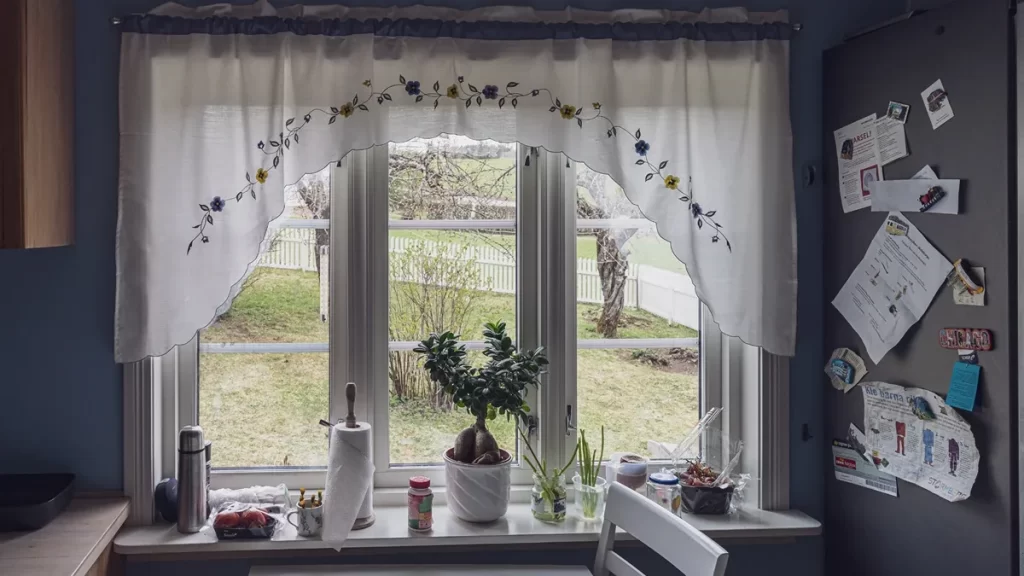Walls are framed to support a house, as well as windows and doors, and to contain utilities.
Conventional house walls have an inner wooden framework. This framework may or may not support part of the house. But all walls support wallcoverings, windows, and doors. And they provide cavities for electrical wiring, plumbing, ductwork, insulation, and other utilities.
Though most walls are framed with 2-by-4 wall studs, 2 by 6s are used to provide more strength and/or larger cavities. Exterior walls, for example, may be framed with 2 by 6s to allow room for insulation; bathroom walls and interior kitchen walls are often framed with 2 by 6s to allow space for large pipes.
Not all houses are framed with wooden wall studs, however. Some newer homes are built with metal wall studs, a practice adopted from commercial construction methods.
Windows have a single or double sill across the base, made up of 2 by 4s laid flat. Trimmer studs support each end of a header, and cripple studs fill in the areas above and below the openings. Cripple studs are placed on 16- or 24-inch stud layouts.
Wherever windows, doors, or other openings occur along a wall, the regular studs are eliminated. Instead, a small beam, called a header, spans across the top of the opening, bridging the gap.
A double top plate—two 2 by 4s or 2 by 6s laid flat—caps the top of the studs, locking them in position. This gives the wall rigidity and support and provides a backing for nailing on wallcovering materials. At the wall’s base, studs are nailed to a 2-by-4 or 2-by-6 sole plate.
The wall frame generally consists of 2-by-4 or 2-by-6 wall studs placed vertically every 16 or 24 inches from center to center. Extra studs provide nailing areas and sturdy support wherever walls intersect, such as at corners.



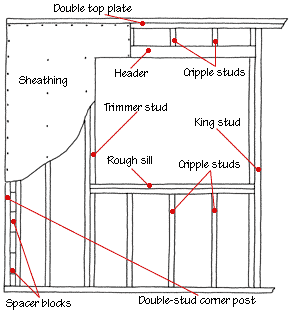
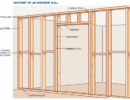
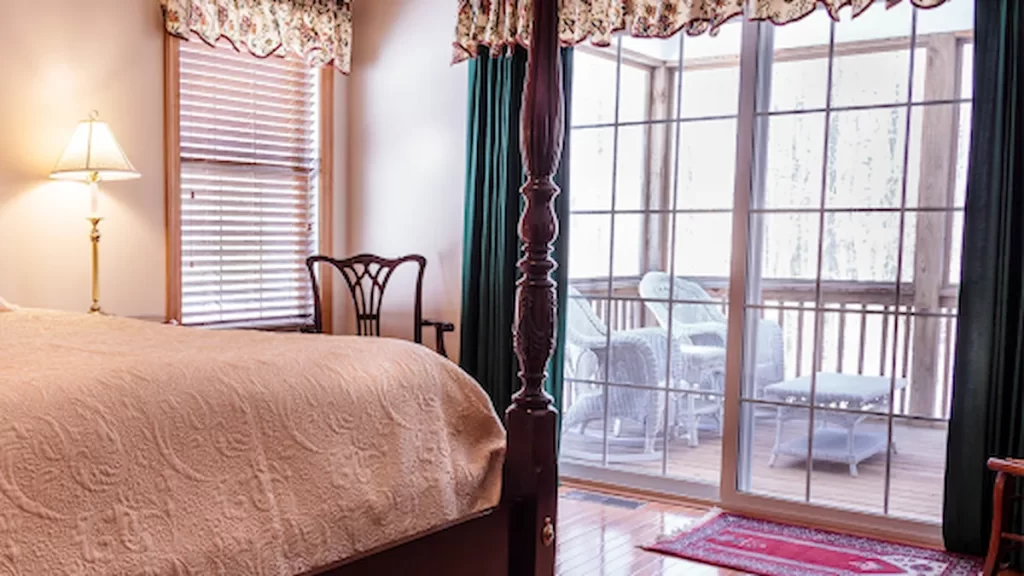


 Don Vandervort writes or edits every article at HomeTips. Don has:
Don Vandervort writes or edits every article at HomeTips. Don has:
