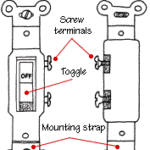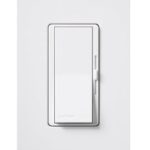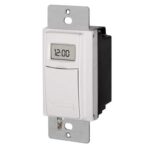Have you ever wondered why light switches seem to be placed at the same height in most homes? There’s a reason—an industry standard is set by contractors, builders, and electricians.
Standard Light Switch Height
The standard light switch height is 48 inches from the finished floor to the center of the switch. Why is 48 inches the standard, and does this matter? In this blog post, we’ll delve into the world of light switch heights, exploring the standard measurements, the rationale behind them, and instances where these standards might vary.
Why 48 Inches?
This standard height is primarily based on:
- Accessibility: It’s considered a comfortable reach for most adults, without requiring excessive bending or stretching.
- Consistency: Maintaining a consistent height throughout a home creates a visually pleasing and intuitive experience for users.
- Safety: Placing switches at a standard height helps avoid accidental bumps or collisions.
When Standards Vary
While a 48-inch height is common, light switch heights may vary in some situations because other heights make more sense. For example:
- Children’s Rooms: In rooms designed for children, light switches may be installed lower, around 36 to 42 inches from the floor, to make sure the switches are easy for kids to reach.
- Accessibility Needs: Homes designed for people with disabilities or mobility issues may have lower switches or alternative controls like rocker switches or touch-sensitive panels. NOTE: If the building is subject to accessibility standards, such as those outlined in the Americans with Disabilities Act (ADA), there may be additional requirements regarding switch height and reach range.
- Obstructions: If there are obstructions in front of the switch, such as a countertop, the maximum height may be lower to ensure accessibility.
- Unique Designs: Architects and homeowners may choose to deviate from standard heights for aesthetic or functional reasons, as long as safety codes are met.
- Local Building Codes: While the 48-inch guideline is widely used, it’s important to check local building codes, as they may have specific requirements for light switch heights.
Considerations for Choosing Light Switch Height
When deciding on light switch height, consider these factors:
- Who will be using the switch?: Take into account the height and abilities of the primary users of the room.
- The room’s function: In bathrooms or kitchens, you might want to place switches slightly higher to avoid accidental contact with water or splashes.
- Aesthetics: Consider the overall design of the room and how the switch height will contribute to the visual flow.
Light Switch Height Tips
- Consistency is key: Maintain a consistent height for switches throughout your home for a cohesive look and ease of use.
- Flexibility: If you have young children or people with disabilities in your household, consider installing switches at varying heights or using alternative controls.
To Learn More:
- National Electrical Code (NEC): The NEC provides guidelines for electrical installations, including switch heights.
- Local Building Department: Your local building department can provide you with the specific codes applicable to your area.
- Licensed Electrician: A licensed electrician can ensure your light switches are installed safely and in compliance with all relevant codes.



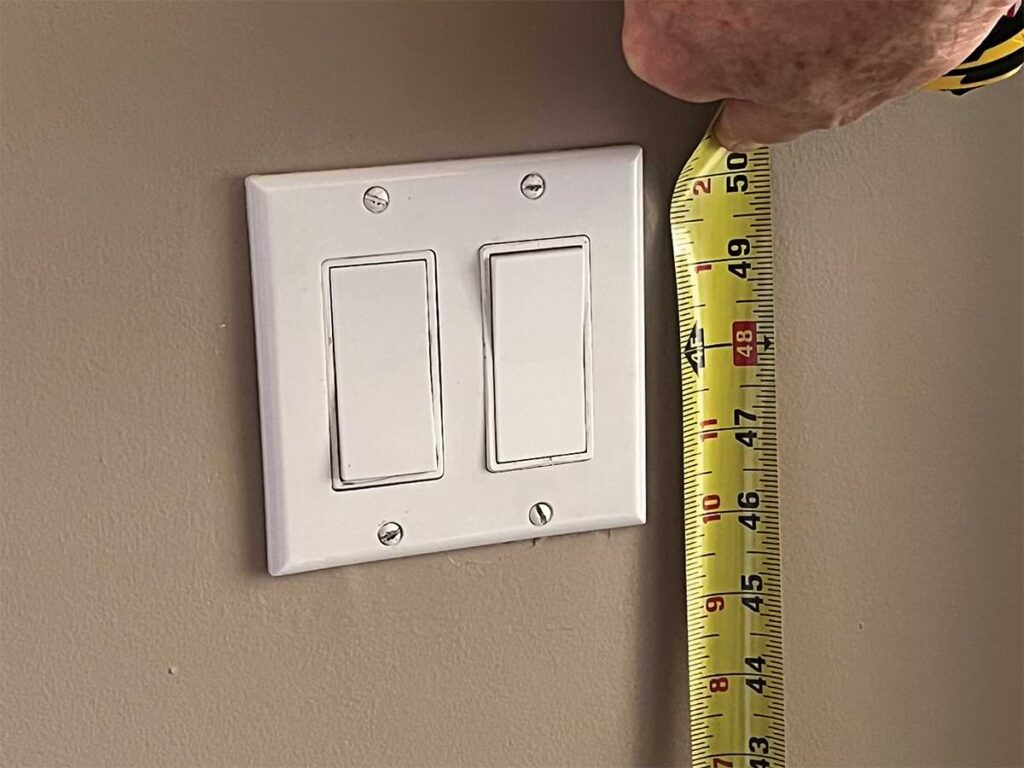
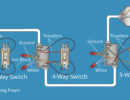



 Don Vandervort writes or edits every article at HomeTips. Don has:
Don Vandervort writes or edits every article at HomeTips. Don has:

