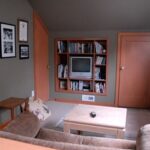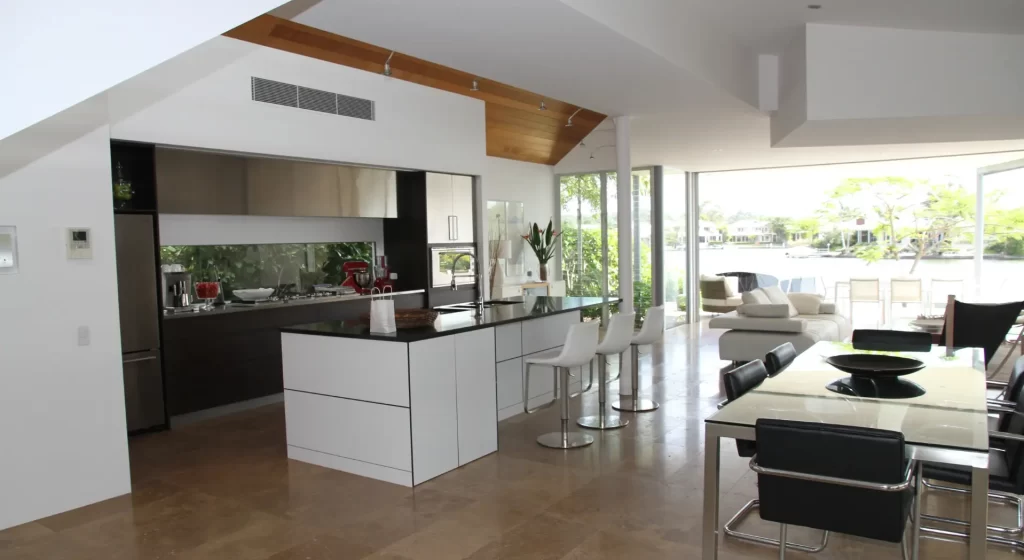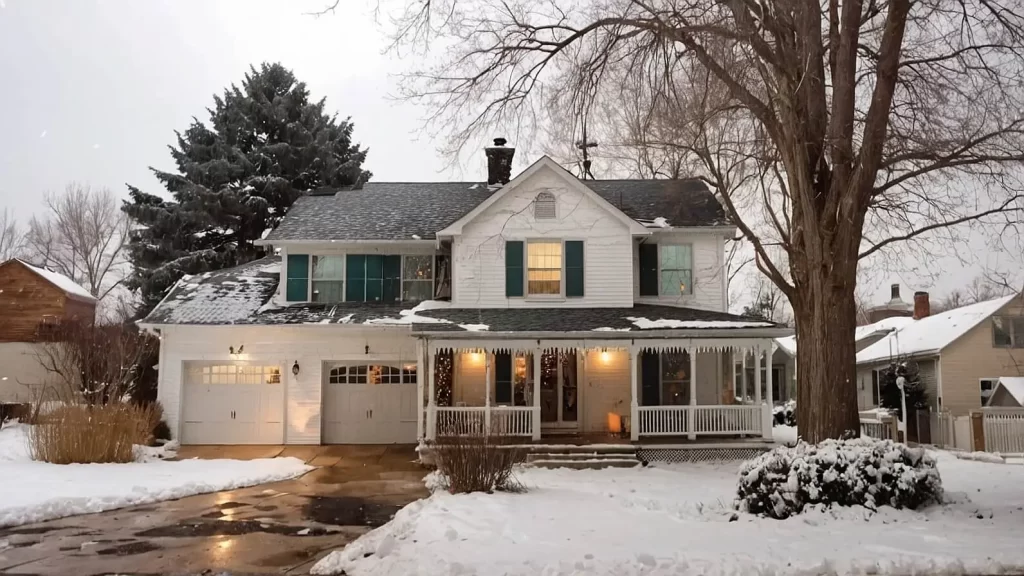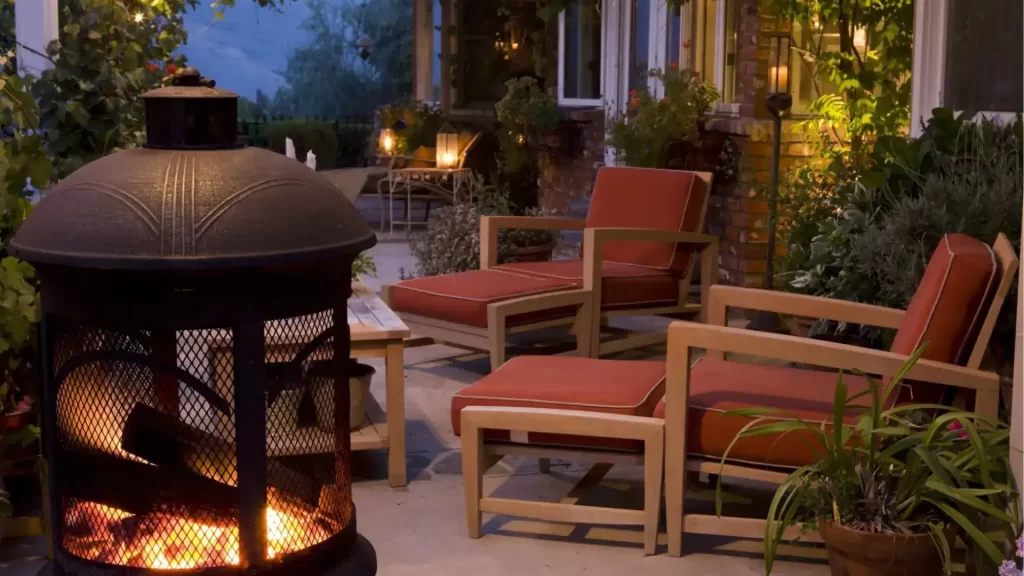Tired of that dusty, underutilized attic space? Transform it into a stunning, functional haven with our inspiring attic room ideas for 2024.
As renowned design expert Joanna Gaines wisely observes on her Magnolia blog, “The area under the eaves at the top of the house is easy to neglect or relegate to storage.” The truth is that your attic holds a wealth of untapped potential, offering valuable square footage that can be transformed into a stunning and functional space.
If your attic is currently a forgotten storage space, it’s time to unleash its hidden potential. Get ready to be inspired by these ten brilliant attic room ideas that will elevate your home to new heights. From cozy bedrooms and serene workspaces to luxurious spa retreats, discover the incredible possibilities that await in your once-neglected attic.
1. Kids Room
Children thrive in spaces that spark their imagination and feel uniquely their own. Your attic presents a wonderful opportunity to create a haven tailored to your little ones’ interests. Transform it into a magical kids’ room, where every angled alcove and detail reflects their personality. From vibrant colors and playful rugs to beloved toys and fun furnishings, let your child’s imagination guide the design.
Take inspiration from the charming kids’ room pictured above. It’s a perfect blend of functionality and whimsy, featuring a cozy child’s bed, ample storage, a dedicated study table, and even a rocking chair for story time. The light, neutral color palette creates an airy and spacious atmosphere, while the colorful rug adds a vibrant touch. And the abundance of natural light from the skylights further enhances the cheerful ambiance, making it a space where a child would love to learn, play, and dream.
For more ideas on decorating kids attic room, check out this video:
2. Recreation Room
This attic-turned-game room is a prime example of how to create a vibrant recreational space for fun and relaxation. Bathed in natural light from generous windows, the room feels spacious and inviting, making it the perfect spot for friendly competition and leisure.
The pool table, while taking up a significant portion of the room, is cleverly complemented by built-in window seats that maximize space while offering comfortable seating. The patterned cushions add a touch of color and personality, further enhancing the playful atmosphere. This attic transformation showcases how an underutilized area can be reimagined into a fully functional haven for leisure and entertainment.
3. Resting Space
This attic embraces modern minimalism to create a serene and inviting resting space. The open layout and simple textures foster a sense of calm, while the absence of bold colors enhances the peaceful ambiance. The dark wood accents provide subtle contrast without overwhelming the neutral tones, adding depth and warmth to the space.
Soft flooring introduces a touch of coziness, balancing the sleekness of glass and wood. Recessed lighting, used to perfection, adds a sophisticated touch and enhances the aesthetic appeal of the space, creating a warm and inviting atmosphere.
4. Vibrant Sitting Space
This attic transformation showcases how a previously overlooked space can become a stylish and inviting haven. The modern, cozy atmosphere, created through a harmonious blend of colors and textures, beckons relaxation and enjoyment. Vibrant accent pillows on the sofa and the colorful rug infuse the space with personality, while neutral walls and light wood beams maintain a balanced aesthetic.
The well-considered open layout maximizes the available space, and the abundance of natural light creates a bright and airy ambiance. Exposed beams add a touch of rustic charm, creating a unique and inviting retreat perfect for unwinding and enjoying quiet moments.
5. Platform Spa Space
Create an indulgent escape in your attic by blending modern contrasts with upscale features. Imagine a spa-like oasis centered around a built-in Jacuzzi tub, accentuated by sleek, modern furnishings.
Important Note: Spa tubs are very heavy, so before embarking on this type of luxurious attic transformation, it’s crucial to consult with a professional to ensure your attic has the necessary structural support and plumbing capabilities to accommodate such a feature. (More about this below.)
The natural wood finish of the tub’s platform and the ceiling adds a touch of rustic warmth. Task lighting provides a relaxing ambiance, while a table lamp and candles create a warm and inviting glow. Built-in wall sconce lights further illuminate without overpowering the soft and soothing atmosphere.
6. Playroom and Study Area
The harmonious blend of natural light, warm wood accents, and cleverly chosen furniture transforms this attic into a versatile space ideal for both play and study. The sloped ceiling is utilized efficiently, ensuring ample room for movement and activity.
A light-colored floor helps brighten the space and complements the rich wood tones beautifully. The blue rug adds a splash of color, while the ergonomic chair prioritizes comfort for focused concentration.
7. Extra Bed Space
Careful design and thoughtful space utilization have transformed this attic into a cozy and inviting extra bedroom or guest room. The warm, natural wood finish exudes a welcoming ambiance, while the open layout creates an illusion of spaciousness. Natural wood posts and railings add a touch of stylish charm, and skylights cleverly integrated into the sloped ceiling further enhance the feeling of openness and airiness.
8. Work Space
This attic room has been thoughtfully transformed into a workspace with a cozy sitting area. Abundant natural daylight enhances the feeling of spaciousness and airiness. The built-in desk and storage cabinets maximize functionality without overwhelming the space, preventing clutter and maintaining an open feel—they cleverly utilize the sloped area of the attic, making the most of every inch. This design serves as excellent inspiration for those with smaller attics.
The light wood tones infuse warmth, while the navy blue sofa adds a pop of color. Overall, this workspace embraces a smart and functional design, perfect for productivity and relaxation.
9. Handsome Bedroom
Consider transforming your attic into a tranquil bedroom retreat, as depicted in the image above. The design maximizes space by carefully selecting elements that create an airy and spacious atmosphere.
Muted walls and floors in a neutral color palette, accented with warm taupe and beige tones, evoke a sense of comfort and serenity. Furniture choices are both functional and minimalist, with the bed as the centerpiece, complemented by elegant nightstands that enhance the overall aesthetic. A layered lighting approach adds depth and warmth, creating a cozy and inviting ambiance for rest and relaxation.
10. All White Bathroom
You can almost feel the soft sense of serenity in this gorgeous all-white attic bathroom. Minimalist storage compartments and sinks blend seamlessly with the subtle neutrals, creating a clean and airy atmosphere. The wide rectangular mirror makes the attic look spacious by reflecting light.
White, symbolizing peace and comfort, is relaxing to the eyes. Embrace this calming hue to create a perfect space for unwinding and rejuvenation.
An added advantage of an all-white bathroom is its versatility of decorating style. Easily transform the look and feel with various themes like classic, modern, rustic, or traditional.
For more inspiring bathroom decor ideas, check out “10 Gorgeous Bathroom Decor Ideas to Refresh Your Space.”
Attic Conversion Basics
Before diving into your attic transformation project, it’s essential to lay the groundwork. Here are the fundamental considerations:
- Access. Ensure a safe and accessible staircase to your attic. Options include traditional, spiral, or pull-down stairs.
- Structure. Consult a professional to assess your attic’s structural integrity. Reinforcement may be necessary for added weight.
- Insulation and ventilation. Proper insulation and ventilation are vital for temperature control and moisture prevention.
- Utilities. Consider electrical wiring, lighting, and window placement for a well-lit and functional space.



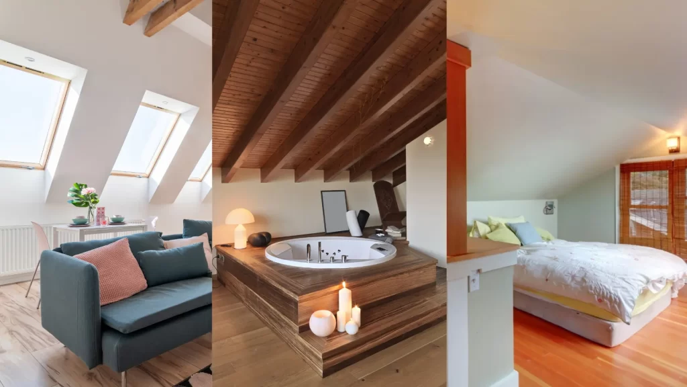
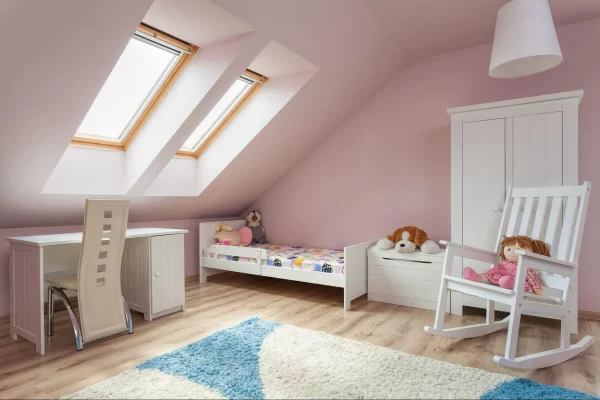
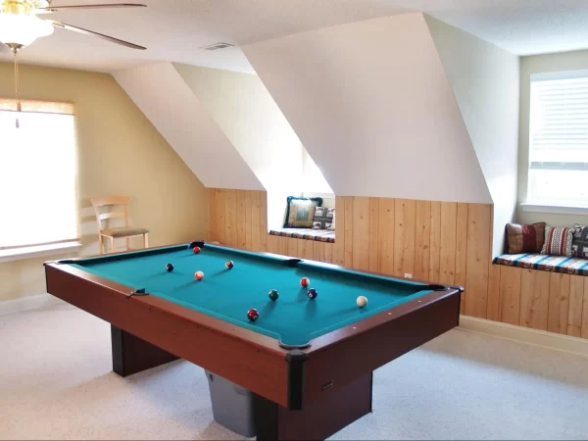
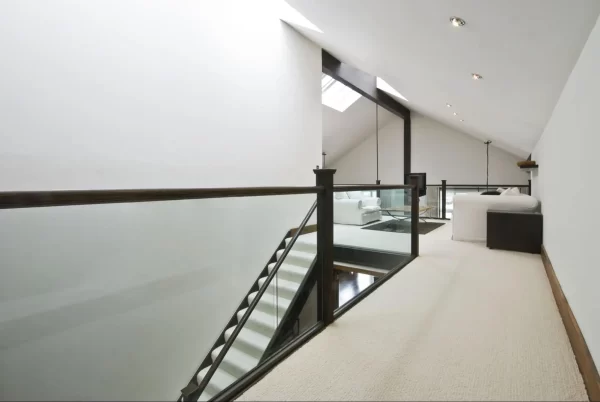
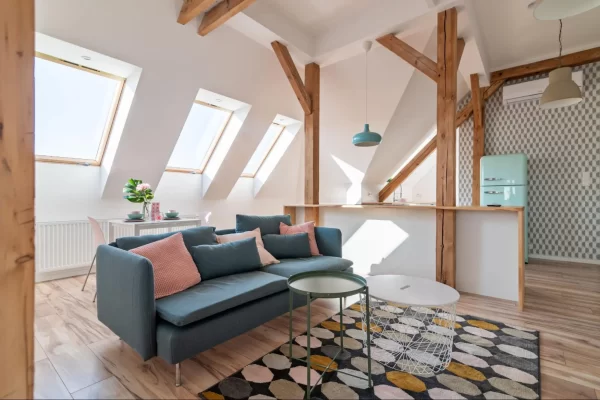
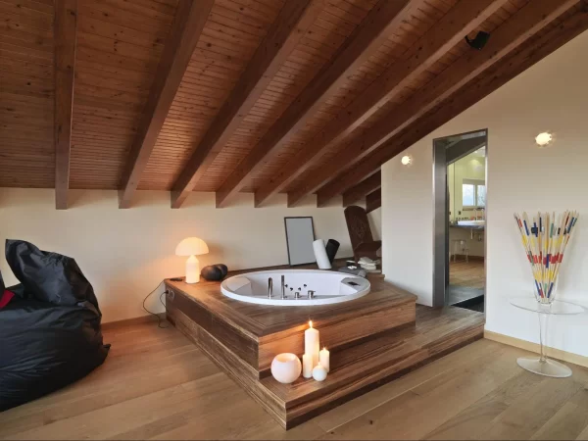
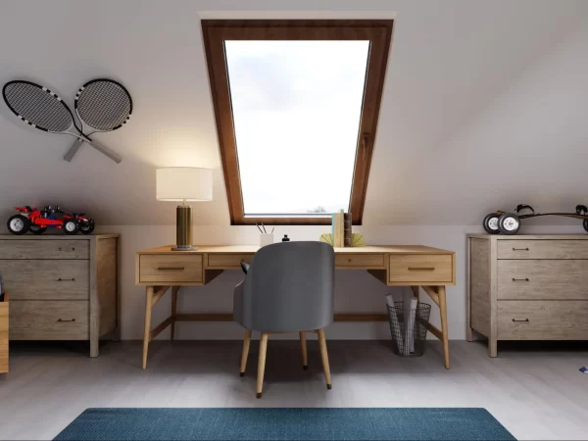
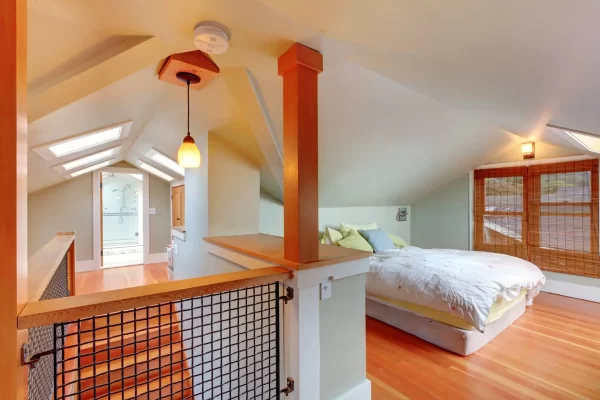
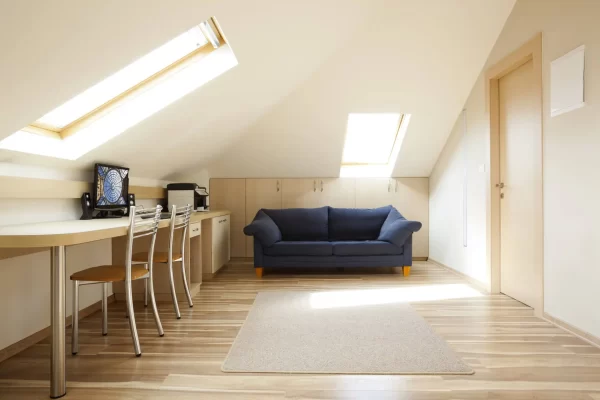
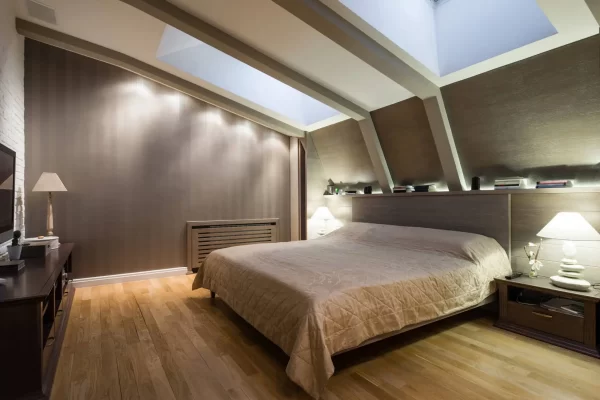
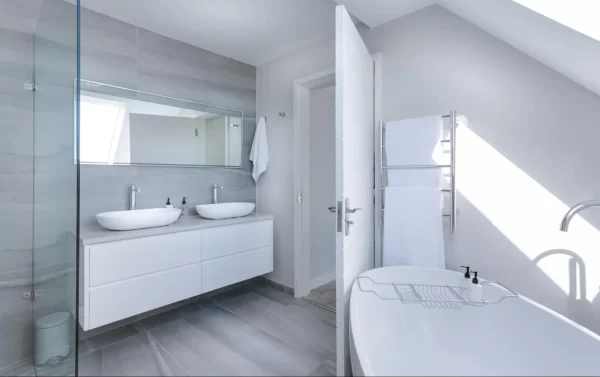
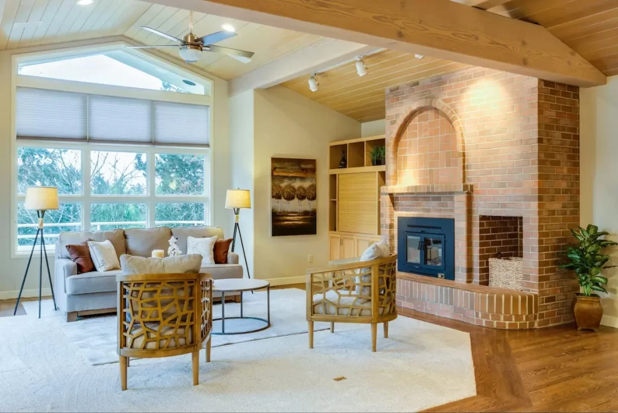
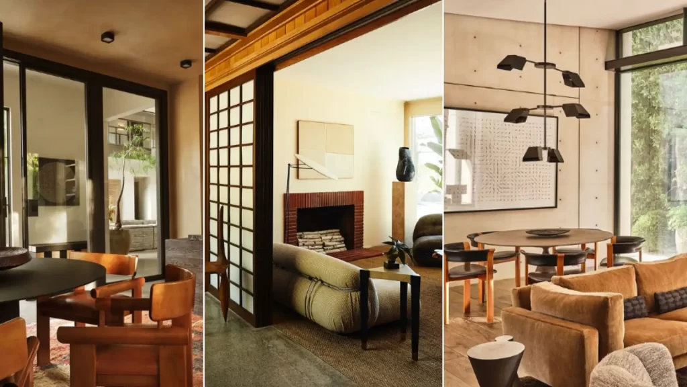
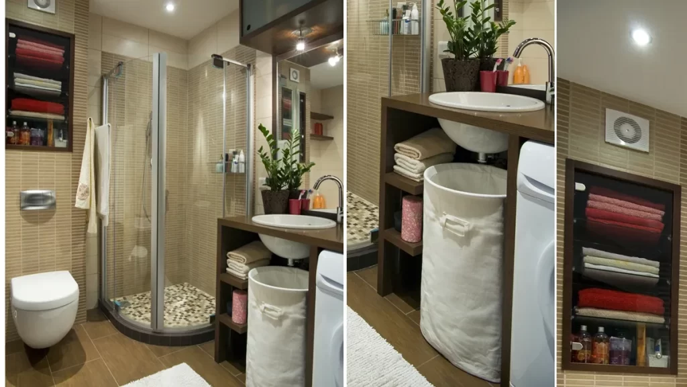
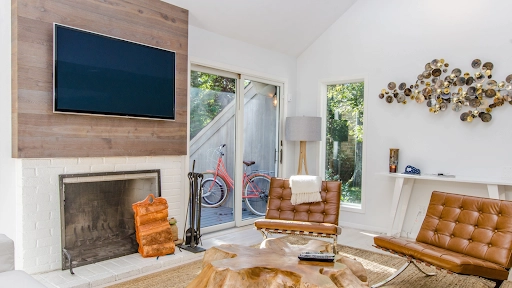
 Don Vandervort writes or edits every article at HomeTips. Don has:
Don Vandervort writes or edits every article at HomeTips. Don has:
