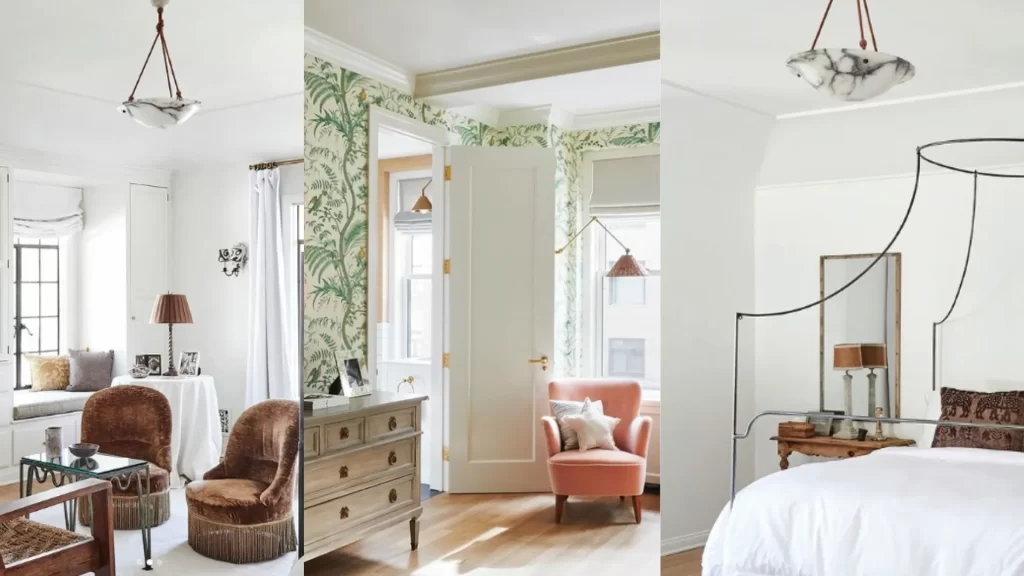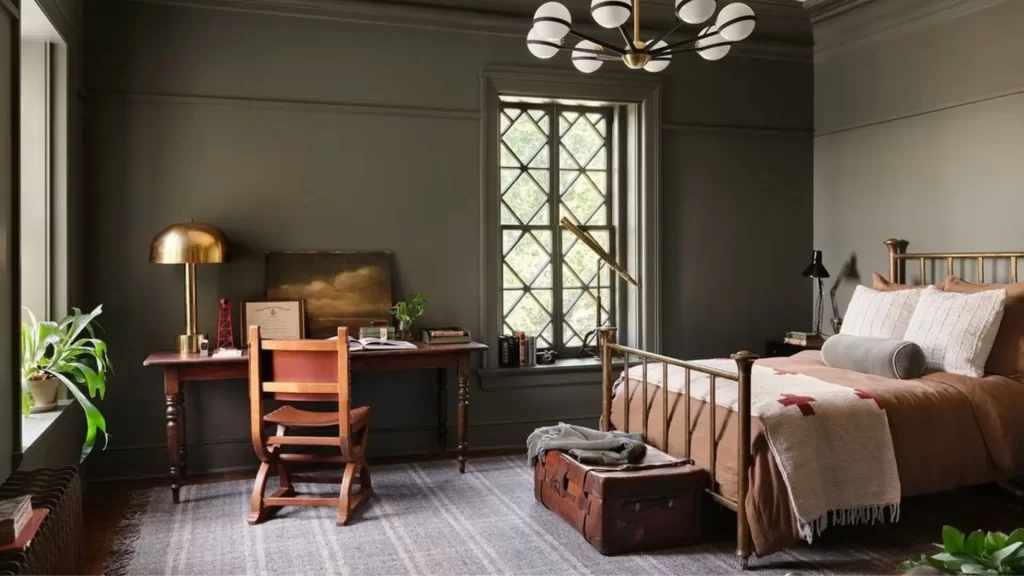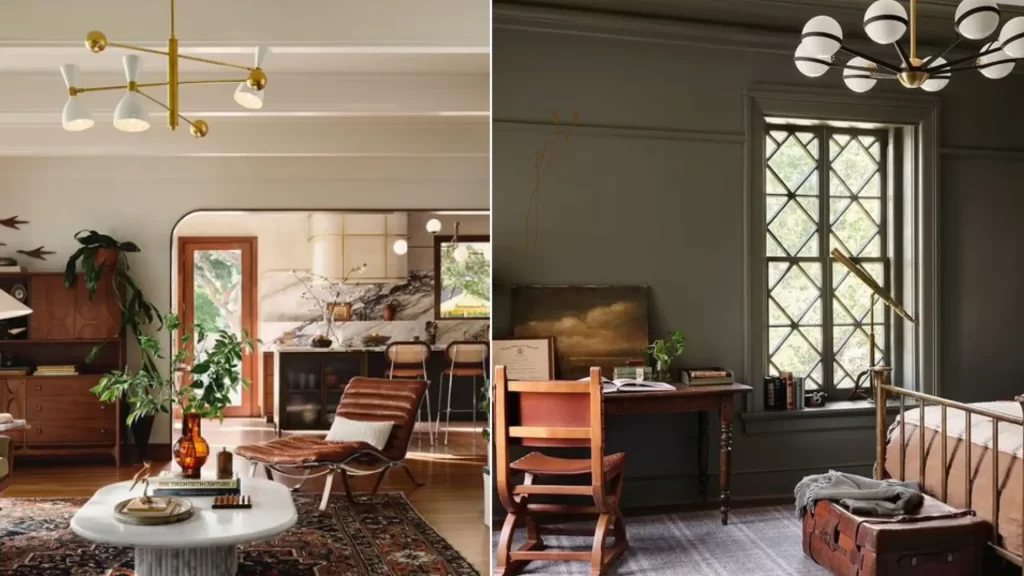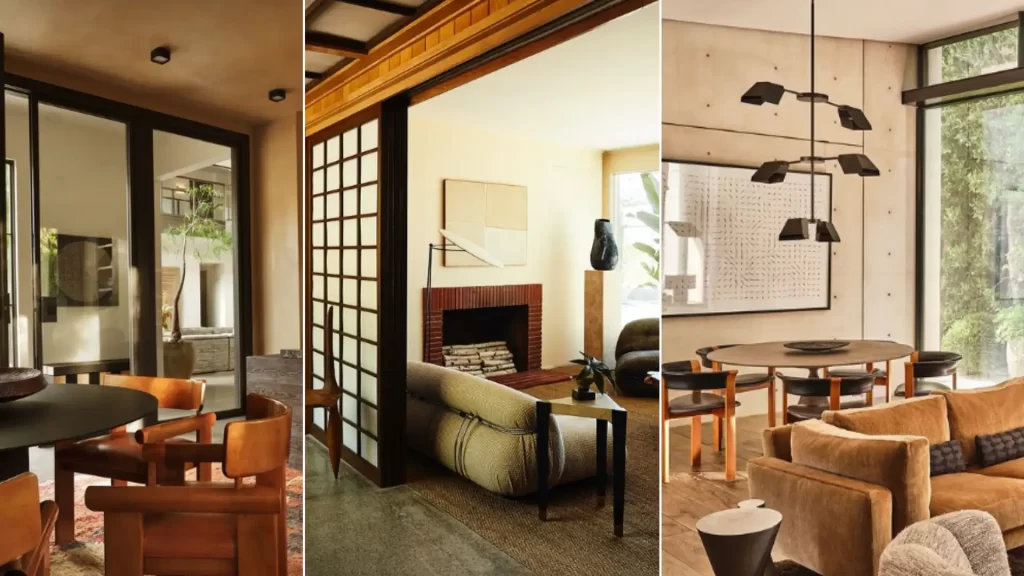Expert tips from top designers for making a small living room feel inviting and spacious.
Cramped quarters got you down? Don’t let a small living room cramp your style! The truth is, you don’t need a sprawling space to create a living room that feels inviting and reflects your unique personality. With the right design strategies, you can trick the eye and make even the tiniest room feel open, airy, and spacious.
We’ve gathered a collection of expert tips—some straight from the notebooks of acclaimed designers—to help you transform your compact living room into a space that feels surprisingly sizable. Whether you’re planning a full-scale renovation or just looking for a few quick fixes, these ideas will inspire you to create a living room that lives large.
Get ready to unlock the hidden potential of your small space and discover the magic of clever design. Let’s dive in!
Reflect and Expand: The Magic of Mirrors
View this post on Instagram
Nate Berkus continues to inspire with his impeccable design choices. Take, for instance, this recent Instagram post showcasing Nate Berkus and Jeremiah Brent beside a stunning antique mirrored wall. While they may not have explicitly intended it as small-space design inspiration, we can’t help but see the potential for replicating this look to create an illusion of spaciousness in a compact living room.
Mirrors are a designer’s secret weapon when it comes to small spaces. Their reflective surfaces bounce both natural and artificial light around the room, creating a sense of openness and airiness that defies the actual square footage.
Layered Lighting for Small Rooms
View this post on Instagram
Layered lighting is more than just a collection of light fixtures—it’s a strategic approach to illuminating a space, adding depth, and creating a balanced ambiance. When executed well, layered lighting transforms a room into a visually pleasing and inviting haven. But how does it contribute to the illusion of spaciousness in a compact area?
The magic lies in how different lighting fixtures can highlight specific features and dimensions of a room. Side lighting, for example, accentuates horizontal lines, visually expanding the width of the space. Overhead lighting, on the other hand, draws the eye upwards, creating the perception of a higher ceiling and a more elongated room.
By combining various lighting techniques—ambient, task, and accent lighting—you can craft a multi-dimensional illumination scheme that dramatically impacts the overall look and feel of a small space. It’s about creating visual interest, guiding the eye, and strategically emphasizing certain areas, ultimately making the room feel more open and expansive than its actual size.
Choose Multifunctional Furniture
View this post on Instagram
When a designer like Reynard Lowell, renowned for his timeless creations, advocates for multifunctional furniture, it’s definitely worth taking note. In the realm of small spaces, multifunctional pieces are nothing short of a game-changer—as he explains very clearly and comprehensively in the video above. These ingenious designs adapt seamlessly to various lifestyles and needs, making the most of every square inch.
Think sofa beds that effortlessly transform from cozy seating to guest accommodations, storage benches that declutter while providing extra seating, and beds with built-in drawers that maximize storage without sacrificing floor space. Expandable dining tables accommodate dinner parties and then shrink back down for everyday use, while folding and stacking chairs offer flexible seating options. Even modular shelving can be reconfigured to fit changing needs and spaces.
The key is to choose furniture that prioritizes both space efficiency and functionality. By selecting pieces that serve multiple purposes, you can create a small living room that feels uncluttered, versatile, and surprisingly spacious. So, embrace the ingenuity of multifunctional furniture and watch your small living room transform into a dynamic and adaptable haven.
Keep It Cohesive
View this post on Instagram
Joanna Gaines’ Lakehouse Project offers a masterclass in creating a cohesive and inviting living space. The color palette featured in this project strikes the perfect balance between earthy and neutral tones, a refreshing alternative for those seeking a departure from traditional neutrals. These carefully selected hues seamlessly connect the indoors with the natural beauty of the outdoors, creating a harmonious flow throughout the home.
Gaines’ passion for this nature-inspired aesthetic even led her to launch an entire paint collection based on the project, featuring a range of warm and inviting tones that evoke the tranquility of the natural world.
But beyond aesthetics, there’s a practical benefit to this cohesive approach: it creates an illusion of spaciousness. When the colors, textures, and patterns of your flooring, walls, ceiling, and furniture harmonize seamlessly, nothing visually “jumps out” or disrupts the flow. This visual continuity tricks the eye into perceiving a more expansive and open space.
Embrace the serenity of nature and unlock the spaciousness of your living room with a cohesive design inspired by Joanna Gaines’ Lakehouse Project.
Embrace Scandinavian Design for Simplicity
View this post on Instagram
Scandinavian design embodies the essence of beauty in its simplest and most practical form. By skillfully blending pristine whites, natural materials (especially wood), and a calming palette of neutral colors with understated yet stylish decorative accents, this design style creates an atmosphere that is simultaneously fresh, uncluttered, and inviting.
The deliberate absence of bulky furniture, heavy architectural embellishments, and overpowering colors contributes to the innate ability of Scandinavian design to create an illusion of spaciousness. It’s a testament to the power of thoughtful minimalism, proving that less can indeed be more when it comes to crafting a living space that feels both airy and expansive.
For more ideas on Scandinavian interior design, check out this video:
These small living room ideas aren’t just theoretical—they’re tried-and-tested strategies for creating the illusion of a larger, more spacious living area. Ready to transform your compact space? Incorporate some of these tips into your next home makeover and watch your living room expand before your eyes!
And don’t forget to share your experience with us! Leave a comment below and let us know which ideas you tried and how they worked for you. We love hearing your success stories and seeing your beautiful transformations.



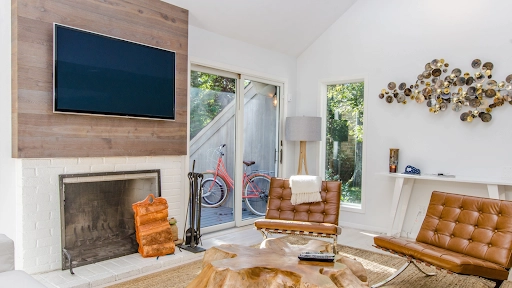
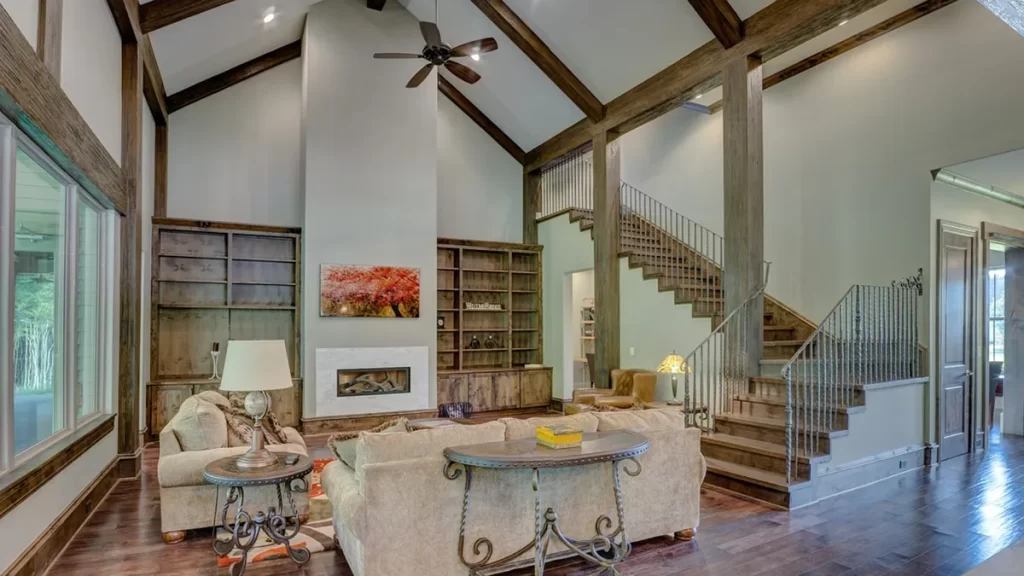
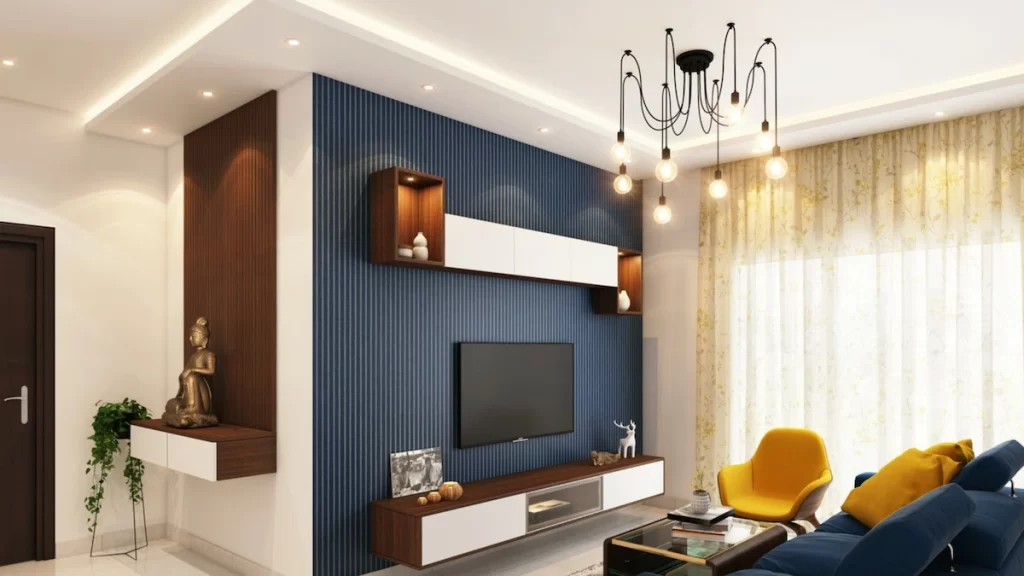
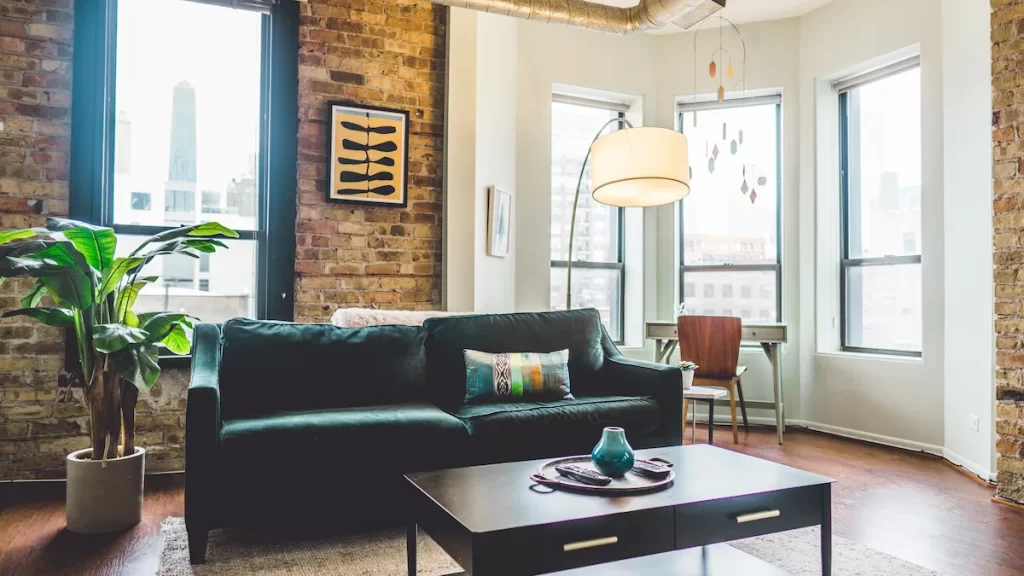
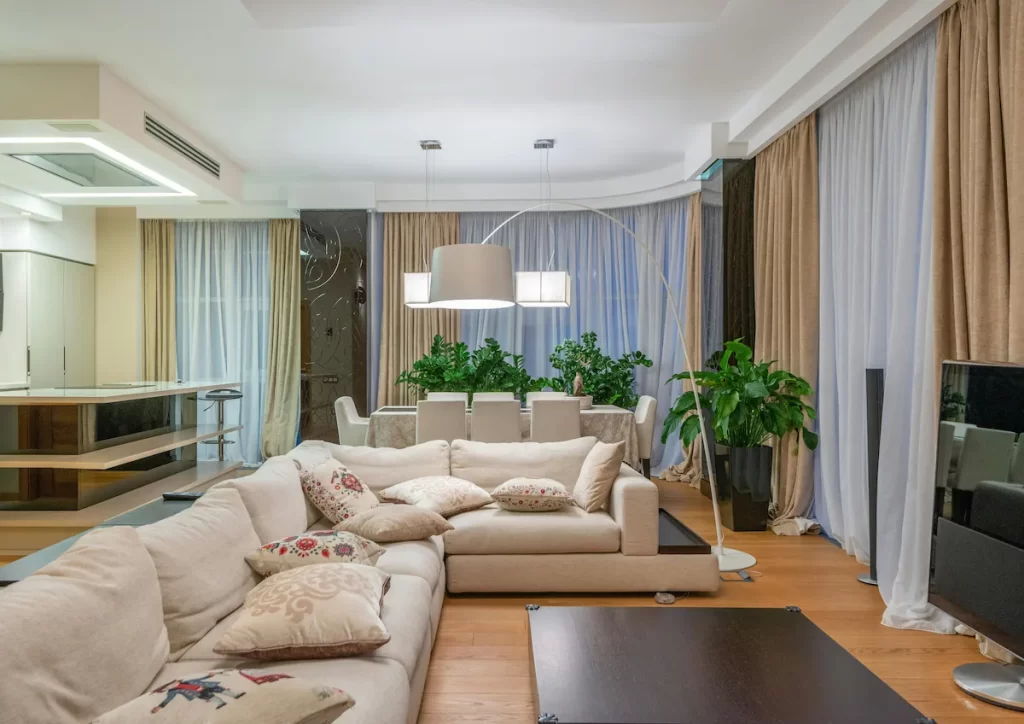
 Don Vandervort writes or edits every article at HomeTips. Don has:
Don Vandervort writes or edits every article at HomeTips. Don has:
