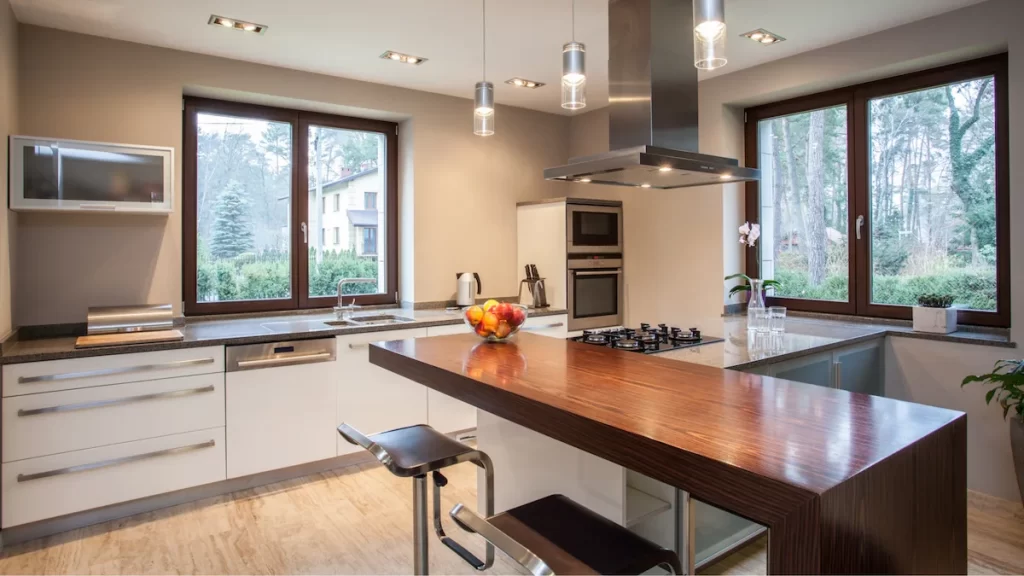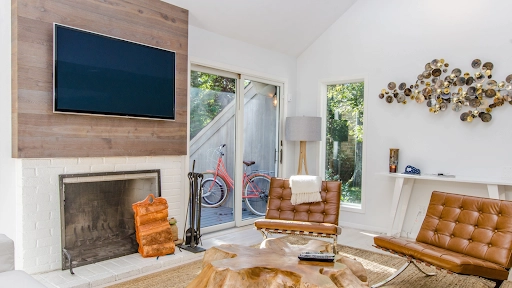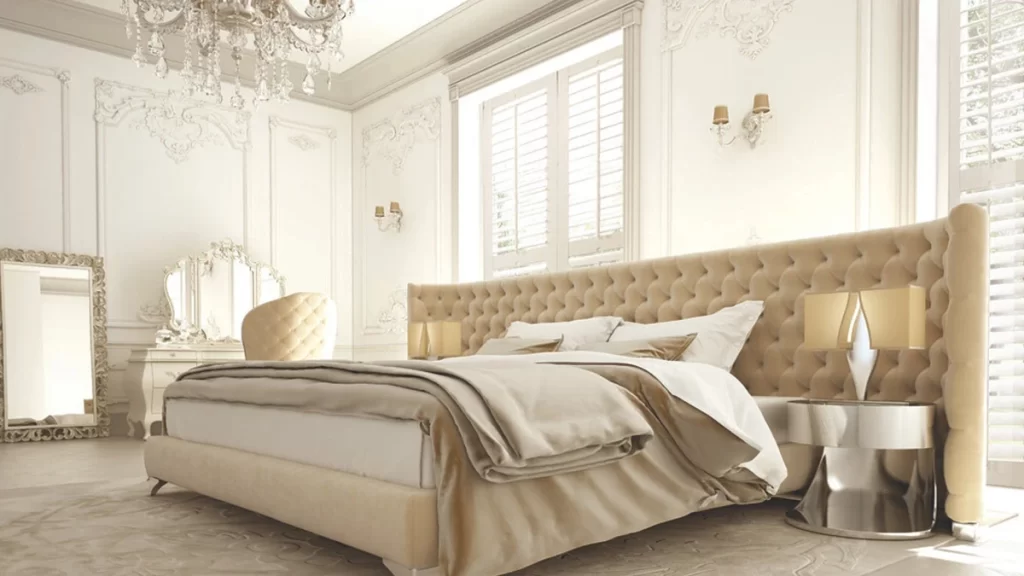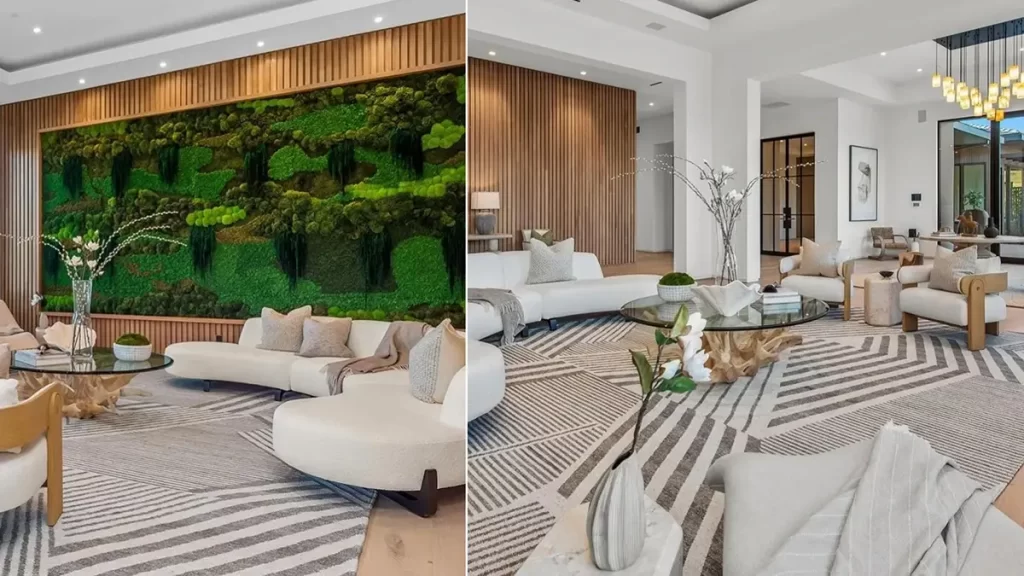Transform your cramped kitchen into an airy and spacious haven with these clever design tips and tricks. Learn how to create the illusion of more space, even in the smallest of kitchens.
Feeling cramped in your compact kitchen? Don’t despair! You can easily create the illusion of spaciousness with a few clever design strategies.
This article explores five effective ways to make your small kitchen look and feel bigger. Whether you’re planning a complete renovation or simply want to refresh your existing space, these tips will help you maximize every inch and transform your kitchen into an airy and inviting hub for cooking and gathering.
Air and Light: Expanding a Small Kitchen with an Open-Plan Design
View this post on Instagram
While an all-white kitchen might not be everyone’s cup of tea, it can be a powerful tool for creating the illusion of spaciousness. This light-filled kitchen, featured on Magnolia Network and designed by Georgia Ezra (@georgia.ezra) and Richie Morris (@ramorris05), demonstrates how to embrace an all-white palette effectively to make a small kitchen look bigger.
By removing unnecessary walls to create an open-plan layout and utilizing white throughout the cabinetry, walls, and ceiling, the designers have maximized the sense of airiness and flow. The result is a bright and inviting space that feels significantly larger than its actual footprint.
Also see: Design Ideas to Make Your Small Living Room Feel Big
Maximizing Space with Clever Layout and Furniture
View this post on Instagram
This compact kitchen, featured on Ruma Bayu’s (@ruma.bayu) Instagram feed, offers a prime example of how clever design choices can create an illusion of small kitchen look bigger. The fold-down breakfast bar and folding stools, efficient cabinets, and a shelf for small appliances and dishes demonstrate how to make the most of every inch.
The use of light-colored walls, ceiling, and cabinetry further contributes to a sense of spaciousness, reflecting the available light and creating a bright and airy atmosphere. The interior lighting fixtures brighten the space and add visual interest.
Utilizing Open Shelving to Enhance Spaciousness
View this post on Instagram
While cabinets offer valuable storage, they can sometimes make a kitchen feel closed in, especially in a smaller space. Though not a small space, this butler’s pantry by The Cabinet Gallery Utah (@thecabinetgalleryutah) demonstrates the impact of incorporating open shelving.
The upper portion of the pantry features elegant open shelves with graceful arches, adding visual interest while maintaining a sense of airiness. This design choice allows the eye to travel freely, preventing the space from feeling confined. The combination of open shelves and closed cabinets provides a balanced approach to storage and visual appeal.
Visual Tricks to Enhance Height in a Small Kitchen
View this post on Instagram
This stylish kitchen from @howdensjoinery demonstrates a clever trick for making a small space feel larger: emphasizing vertical lines. The elongated gold handles on the cabinets draw the eye upward, accentuating the height of the room and creating the illusion of more space.
Vertical elements, such as tall cabinets and long handles, can make a significant difference in the feel of a compact kitchen. By visually extending the height of the space, you create a sense of airiness and openness. This simple and affordable design hack can be easily incorporated into any kitchen, regardless of its size.
Organizing a Tiny Kitchen for Maximum Efficiency
View this post on Instagram
This compact Indonesian kitchen, shared by Siska on Instagram, showcases the power of organization in a small space. Every item has its designated spot, maximizing efficiency and creating a surprisingly spacious feel.
Clutter can quickly overwhelm a small kitchen, making it feel cramped and chaotic. Siska’s kitchen demonstrates that even without fancy storage solutions, thoughtful organization can make a significant difference. By utilizing wall-mounted shelves, hooks, and drawer organizers, everything remains within easy reach. The result is a clean and uncluttered aesthetic.
Conclusion
Creating the illusion of space in a small kitchen is all about smart design choices and maximizing efficiency. By embracing a light color palette, utilizing open shelving, optimizing lighting, decluttering, and incorporating space-saving furniture, you can transform your compact kitchen into an airy and inviting haven.
For more kitchen design inspiration, sees:



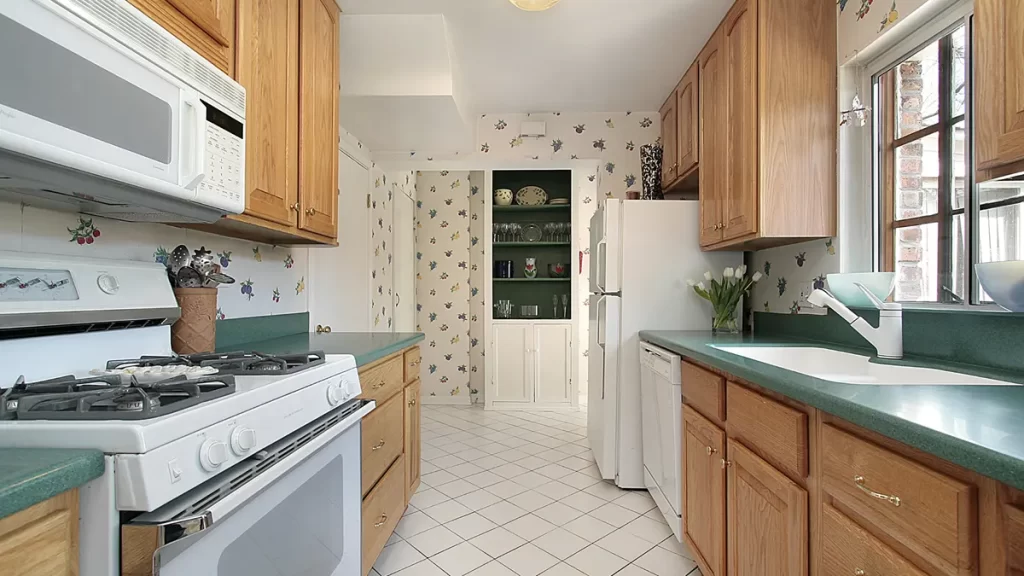

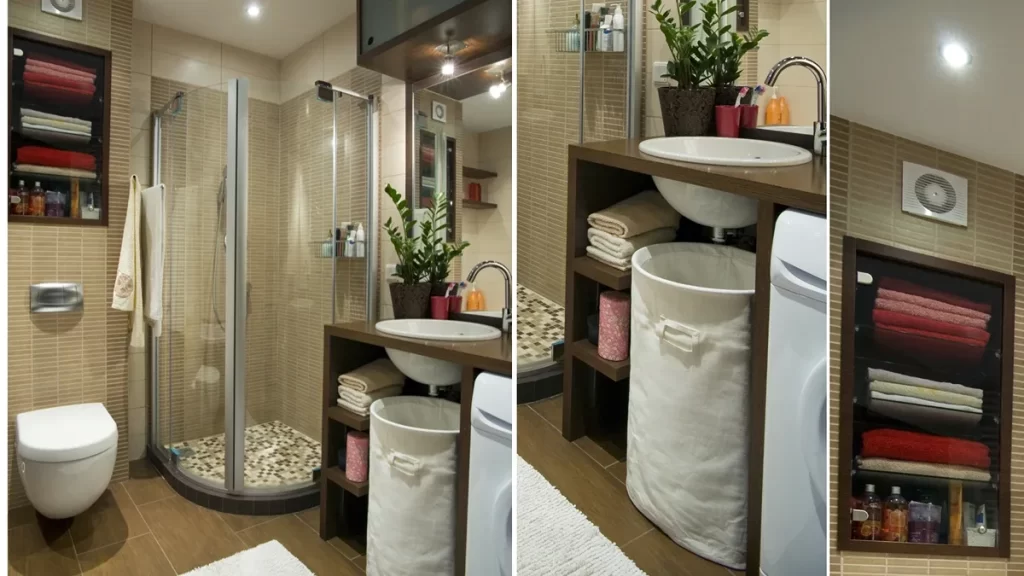

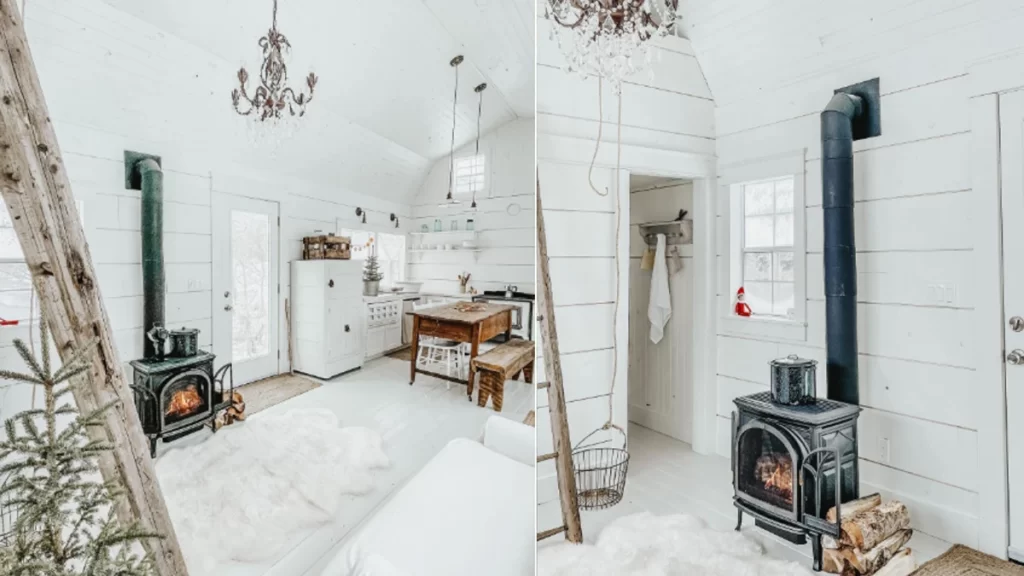
 Don Vandervort writes or edits every article at HomeTips. Don has:
Don Vandervort writes or edits every article at HomeTips. Don has:
