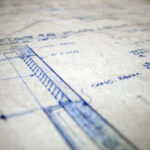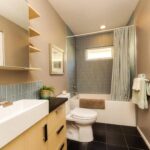When designing a new bathroom, it’s critical that you have a clear idea of your priorities: What is most important to you in your bathroom? A fabulous step-up bath? A two-person shower? A sleek-and-sophisticated lavatory? Every bathroom needs a focal point. While certain factors-location of existing plumbing, for example, or a bathtub’s need to be set perpendicular to floor joists-may limit your choices, you often can dictate what the bathroom’s focal point should be.
Stand in the bathroom doorway and decide what you would like your eye to strike first. Note that the eye tends to be drawn first to any source of natural light. A beautiful tub set under a bank of windows might be the perfect focal point for you, or a well-appointed sink area might be where you want your eye to go. As you establish the bathroom’s focus, the other components will fit in around it.
Light. No element is more important in a bathroom than natural light. Ample operable windows, skylights, and transoms create brightness, warmth, and freshness-and can provide for natural ventilation.
Whenever possible, design to take advantage of, and call attention to, the natural light sources of your bathroom. A single window, clad in a water-resistant surround of tile, stone, or even wood such as teak, can go a long way to lighting up a shower.
A lavatory wall fenestrated at the top with a series of fixed windows or glass blocks brings natural light into the mirror area. A skylight of diffuse or clear glass set above the tub or shower not only brightens the enclosure but also adds warmth. Frosted or textured glass set in the windows ensures privacy while casting a soft glow into the bathroom. See more about Windows and Skylights.
Storage. It may not be your first consideration in remodeling or building a bathroom, but smart, efficient storage can make the design as functional as it is focused.
A bathroom requires a certain amount of hidden storage for personal items, but other necessities, such as towels, can be displayed to good effect. You may want a discreet cabinet near the toilet to house toilet paper, or ample drawers in a vanity for makeup and hair care items. You can opt for open shelving, either built-in or attached, or closed cabinetry and closets either built-in or freestanding.
Before your design proceeds, you may want to get an estimate from your contractor or plumber of what changing pipe positions will cost. Leaving plumbing in place can cut the cost of a remodel substantially, and does not have to limit you from achieving an entirely new effect in your bathroom. When adding a second-story bathroom, aligning it with the first-floor bathroom pipes will save a good deal of money. Similarly, locating all the pipes along one wall cuts costs.
Bathroom Design Layouts
During a home remodel or new construction, a bathroom can be one of the more complicated spaces to plan. Unless you have unusually ample square footage to devote the bathroom, the obligatory bathroom components-toilet, sink, tub/shower, and storage-can consume all of the usable space and leave very little flexibility for the room’s design. Ideally, you attempt to arrange these elements in a way that is both visually pleasing and functional.
The standard bathroom runs a mere 5 by 7 feet, and, in many cases, the space may dictate only one possible layout. Other bathrooms may be set in unusual spaces that present their own challenges. If you have the luxury of some open space, however, an informed bathroom design can yield rewarding results.
Bathroom Design Considerations
As with all design work, it helps to begin by thinking about your needs and setting a priority list. Ask yourself and your family some questions:
• How many people will use this bathroom regularly? One, two, more? If more than one, you may want to make the bathroom usable for two people simultaneously. That can mean a double lavatory area with two sinks and mirrors, a separate shower and tub, or even a shower that accommodates two.
• Do you only take showers? A tub may be superfluous in that case. You may want to take the money you save from not installing a tub and invest in multiple shower heads to add to your shower experience.
• Do you enjoy relaxing in a bath? Opting for a larger soaking tub with whirlpool jets may be worth the expense.
• Does anyone apply makeup in the bathroom? A separate, perhaps seated, vanity area with makeup storage and bright, clear-light mirror and face-high magnifying mirror might be a welcome addition.
• Do you crave privacy? Setting the toilet behind a closed door within the bathroom itself guarantees it.
As you answer these questions and others, you will begin to see the components you need to incorporate and your new bathroom will begin to take shape. Now is the time to consider the big-picture items, both visual and practical, that will pull it all together.
Featured Resource: Find a Pre-Screened Local Bathroom Designer



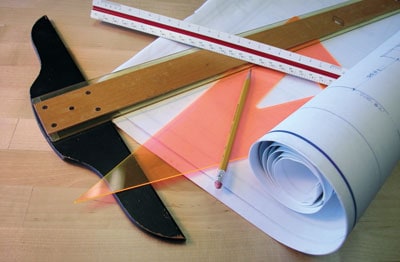
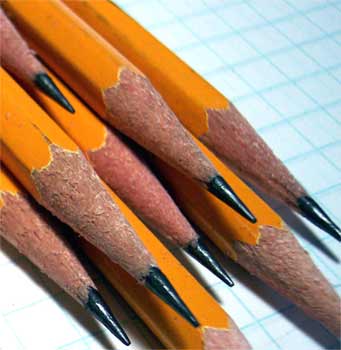
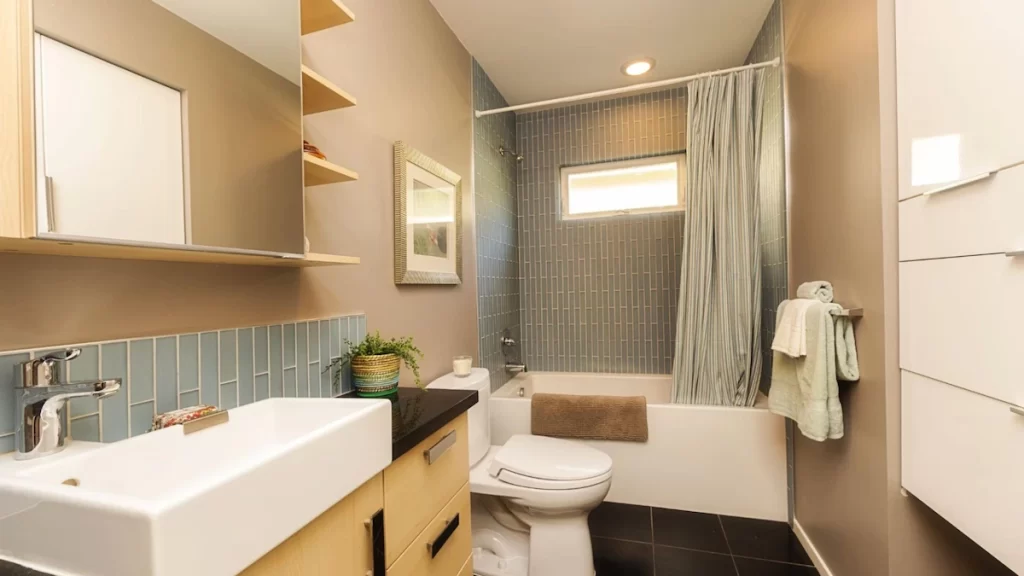
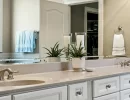
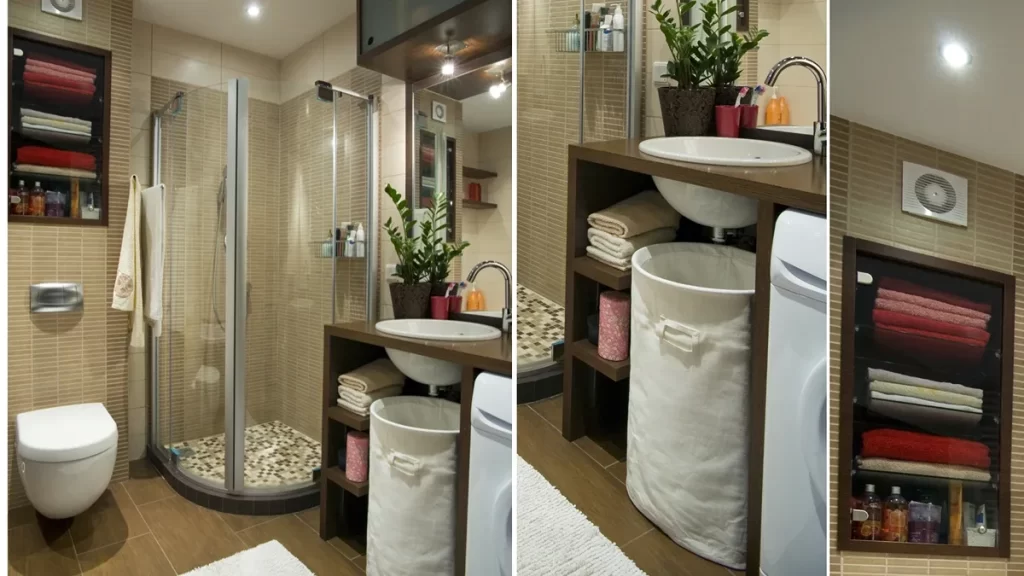
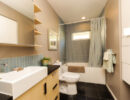
 Don Vandervort writes or edits every article at HomeTips. Don has:
Don Vandervort writes or edits every article at HomeTips. Don has:
