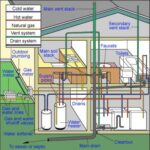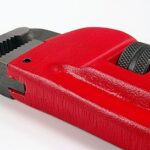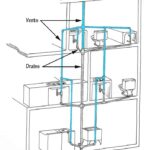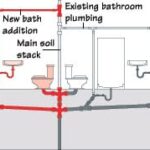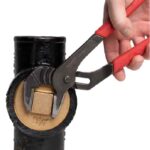Hidden behind the walls and floors of a house, a system of large pipes carries drain water and waste to the sewer or septic system. The DWV system actually consists of three types of pipes:
How Drain-Waste-Vent Plumbing Works
Drain Waste Vent (DWV) Pipe Sizes
Understand how your home’s drain-waste-vent (DWV) plumbing systems work with this expert illustrated explanation.
• Drain pipes collect water from sinks, showers, and tubs,
• Waste pipes carry waste from toilets, and
• Vent pipes exhaust sewer gasses and supply air to the pipes to keep things flowing smoothly.
All drain and waste lines slope downward from sinks, tubs, toilets, and fixtures. Gravity carries the waste and drain water to the sewer or septic system.
How Drain-Waste-Vent Plumbing Works
As shown in the large illustration below, a house has at least one main stack. The stack is a large (often 3- or 4-inch-diameter) vertical pipe that runs from above the roof down to the main sewer line.
The house’s various toilets, faucets, tubs, and appliances have horizontal drain and vent pipes that run into the main stack. Horizontal drain pipes must be sloped so water cannot settle in them.
Venting is a sometimes complicated matter, but the principle is straightforward: A vent pipe allows air to come behind the drain water so it flows smoothly. Without venting, drain water can gurgle, much like water coming out of an upturned thin-necked bottle. Because vent pipes are essential to keep drain plumbing flowing smoothly, local and national codes have very specific requirements for their sizes and placements.
Plumbing traps. Each fixture has a trap, which is a curved section of pipe. The curved portion of the trap holds water in such a way that noxious gases cannot back up into the house. The water held by the trap is replaced each time the fixture is used. (For more about drain traps, see Kitchen Sink Drain Plumbing.)
A toilet has a built-in trap—it’s part of the porcelain fixture.
Drains that penetrate a wall have a P trap; those that go through the floor have an S trap.
A sanitary tee directs traffic in your home’s drain-waste-vent plumbing system to make sure wastes go down to the sewer and gases go out the vent stack.
Like other types of T fittings, it connects two pipes for a main run and one at 90 degrees for a branch run. A little different than a standard tee, it’s designed so waste will flow through it smoothly—the branch run curves toward the perpendicular main run (a similar tee with a long, sweeping curve is called a combination tee).
Drain Waste Vent (DWV) Pipe Sizes
The pipes of a DWV system are larger in diameter than normal water supply pipes—typically 1 1/4 inches to 4 inches—to minimize the possibility of blockages.
The main soil stack for toilets is normally a 4-inch pipe; showers usually have a 2-inch pipe.
Sinks, lavatories, bathtubs, and laundry tubs may be served by 1 1/4- to 2-inch pipes. Though some old homes may have pipes made of lead, most drain piping is ABS plastic, cast iron, or copper. Some vent pipes are galvanized iron.
To operate properly and safely, each drain must be served by a vent line that carries sewer gases out through the roof. Several vents may be connected together and joined to one larger soil stack as long as there is no drain above the connection point. Or vents may pass through the roof on their own. Wherever vent pipes penetrate the roof, special flashing protects against roof leaks. (For a closer view of vent flashing, see How Roof Flashing Works.)
All waste lines should have cleanouts at easily accessible locations. A cleanout is simply a Y-shaped fitting in the line that is capped off. If a blockage occurs in the drainpipe, a cleanout offers a convenient place for a plumber to snake out the line.
The plumbing code specifies minimum diameters for drains and vents in the vertical main stack, horizontal branch drains, and separate vent systems. The diameters are related to the number of fixture units. To determine drainpipe diameter, look up the fixture or fixtures you’re considering in the code’s fixture unit chart. Add up the total fixture units. Then look up the drain diameter specified for that number of units, as shown in the chart below.
The plumbing code also specifies the maximum allowable distance between fixtures and vents, as shown in the chart below right. This distance—from a fixture’s trap to the main stack, a secondary stack, or another vent—is called the critical distance. The code lists critical distances by size of fixture drain.
The height of the fixture drain is also regulated by code, which specifies that no fixture drain may be completely below the level of the trap’s crown weir or the drain would act as a siphon and empty the trap.
Figuring in the ideal drainpipe slope of 1/4 inch per foot, the length of that drainpipe quickly becomes limited. But, if the fixture is vented properly within the critical distance, the drainpipe’s run to the stack or drain may be any length.
If your fixture is too far from its vent, you have several choices: You can increase the size of the drainpipe, you can move the fixture closer to the existing vent, or you can add a vent closer to the fixture location.
Get a Pre-Screened Local Pipe Replacement Pro



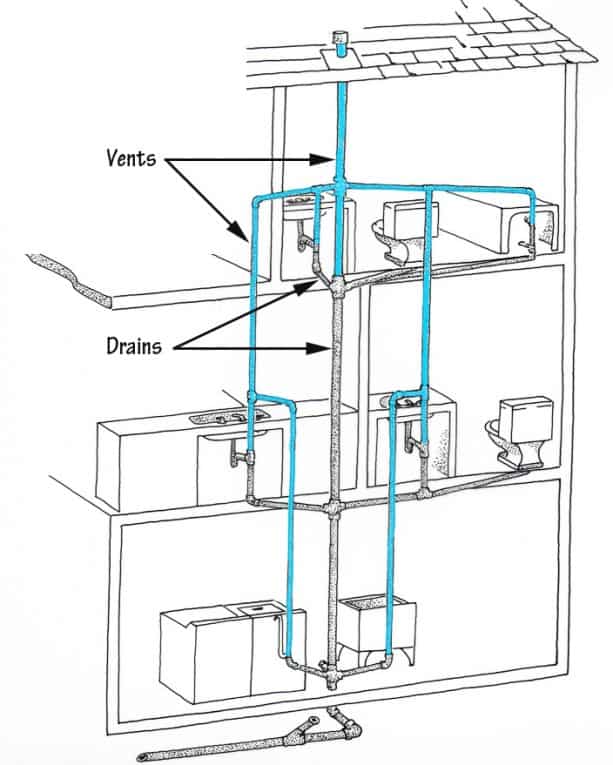
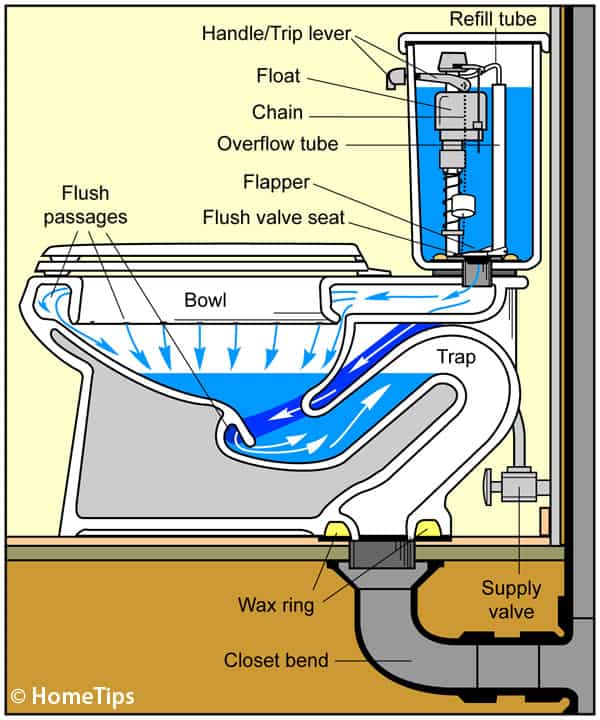
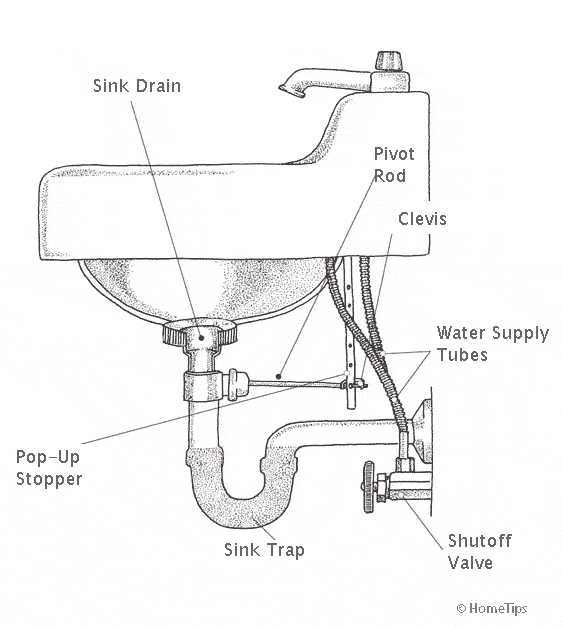

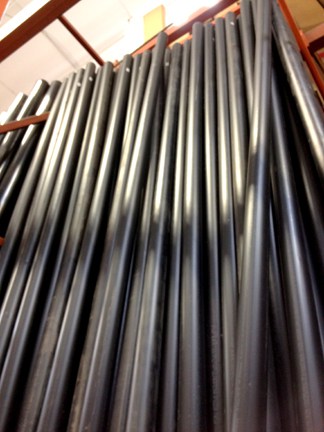
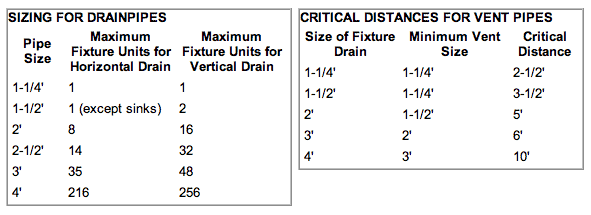

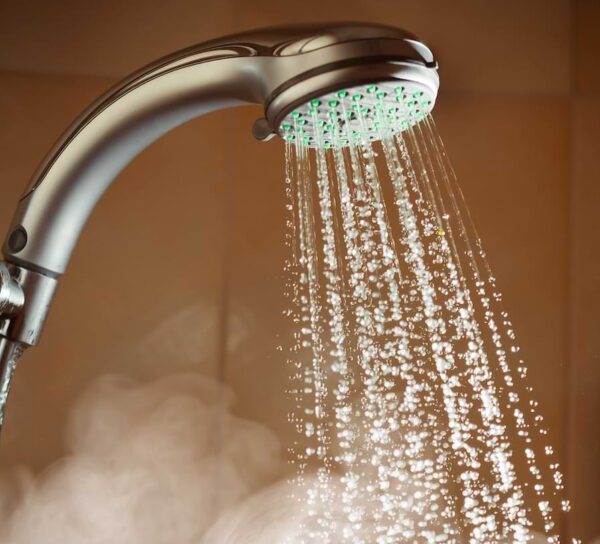

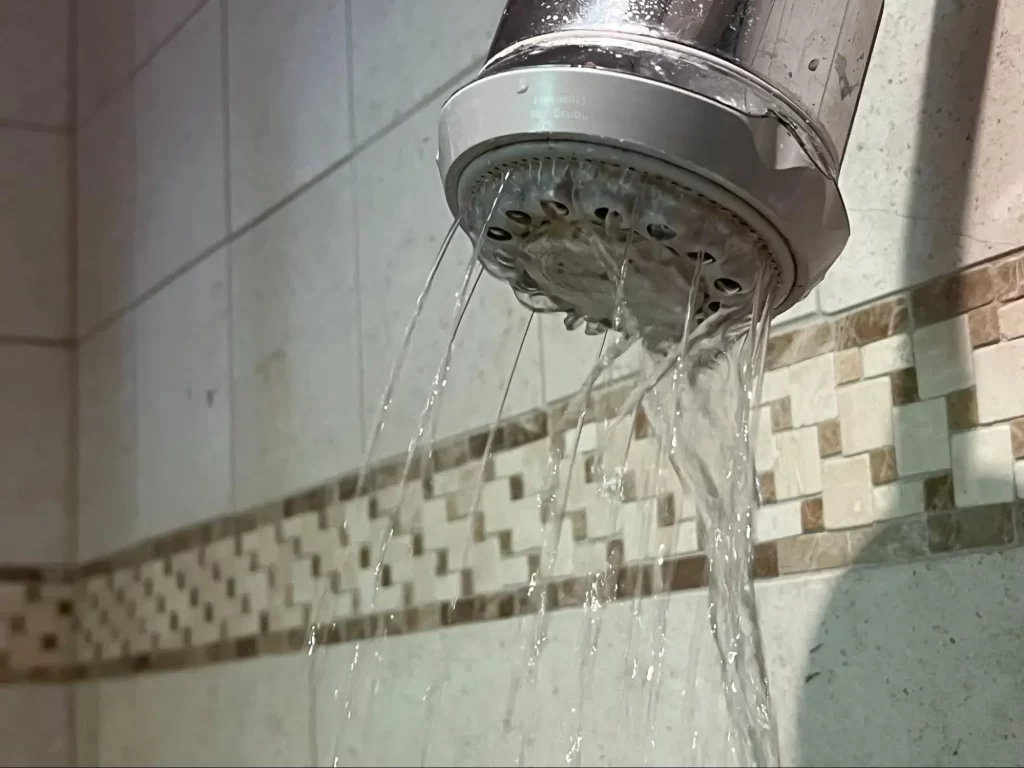
 Don Vandervort writes or edits every article at HomeTips. Don has:
Don Vandervort writes or edits every article at HomeTips. Don has:
