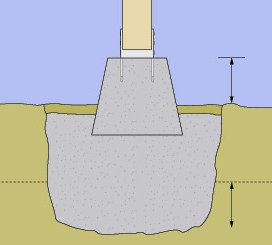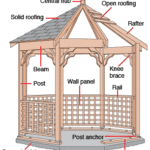Learn the best way to lay patio roof or pergola foundation with this helpful DIY guide. Includes detailed diagrams and explanations of how to build a floor that’s low to the ground.
Patio roofs and gazebos are typically supported by a foundation—either a concrete slab (in some cases, an existing patio) or a series of footings and piers. The foundation distributes the structure’s weight and anchors it against settling, erosion, and wind lift. The foundation also isolates the posts or walls from contact with the ground, mitigating the chance of decay from moisture and insects.
Typically, a foundation’s footing must extend into solid ground. In cold-climate areas, it must extend below the frost line so that it is not disturbed by frost heave.
Foundation requirements are set by local codes; a steel-reinforced concrete footing that extends 6 inches below the frost line, as shown in the article on how to pour a concrete slab, is typical for patio roofs and pergolas with built-up floors.
In some situations, the floor of a gazebo needs to be designed so that it does a better job of hugging the ground than a conventional footing-and-pier foundation does. For these situations, you can opt for one of the methods shown below.

The footing supports a poured-in-place or pre-cast concrete pier, which in turn supports a post. The placement of footings and piers is dependent upon the post locations, which in turn are determined by the beam and rafter spans. For more about pouring footings, see Pouring Footings & Piers.![]()
Find a Reliable Local Deck or Patio Builder
NEXT SEE:








 Don Vandervort writes or edits every article at HomeTips. Don has:
Don Vandervort writes or edits every article at HomeTips. Don has:



