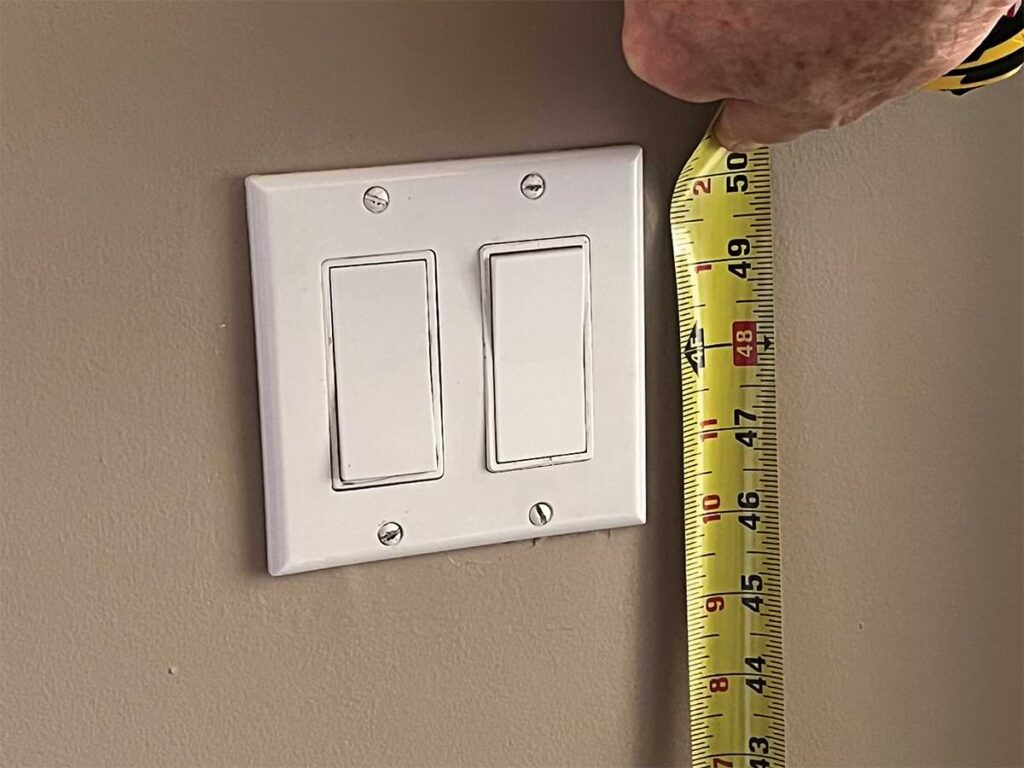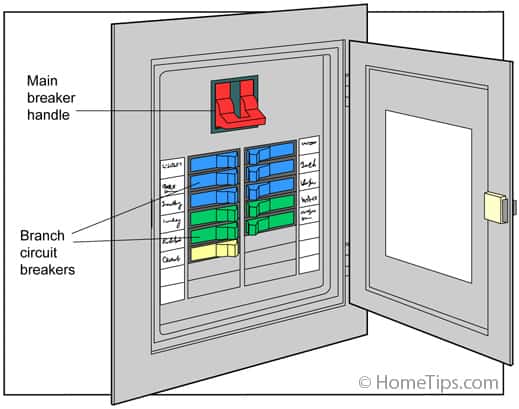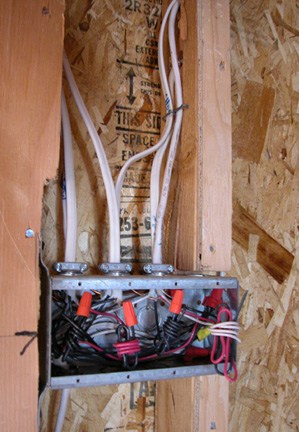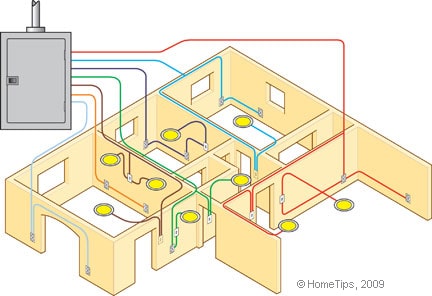What Is the Standard Light Switch Height?

Have you ever wondered why light switches seem to be placed at the same height in most homes? There’s a reason—an industry standard is set by contractors, builders, and electricians. Standard Light Switch Height The standard light switch height is 48 inches from the finished floor to the center of the switch. Why is 48 […]
Finding a Tripped Circuit Breaker—Manually or with a Tool

Expert advice on how to find a circuit breaker that keeps tripping, either by manual testing for the tripped breaker or by using a circuit breaker finder tool In This Article: What Is a Circuit Breaker? Manually Checking Circuit Breakers Circuit Breaker Finder Tools: A Modern Solution Labeling the Circuit Breaker Panel In Conclusion Picture […]
Home Electrical Wiring

In This Article: How Electrical Wiring Works Electrical Wire Repair & Care DIY Electrical Wiring Projects Common Electrical Tools Home electrical wiring can seem mysterious, but have no fear: This helpful guide will help you understand how wiring works and how to work with wire. “Electrical wire” is a catchall term that refers to conductors […]
The Main Electrical Panel & Subpanels

In This Article: Your Home Electrical Service Main Electrical Panel Circuit Breakers and Fuses Subpanels and Branch Circuits Outdoor Circuits A guide to how your home receives and distributes electrical current to lights, receptacles, and appliances. Have you ever wondered how electricity is delivered to—and routed through—your house? Understanding how a home’s electrical system works […]
