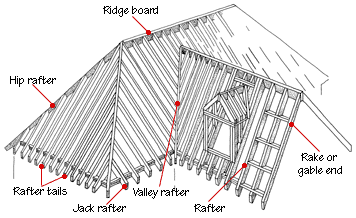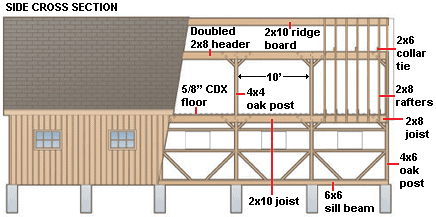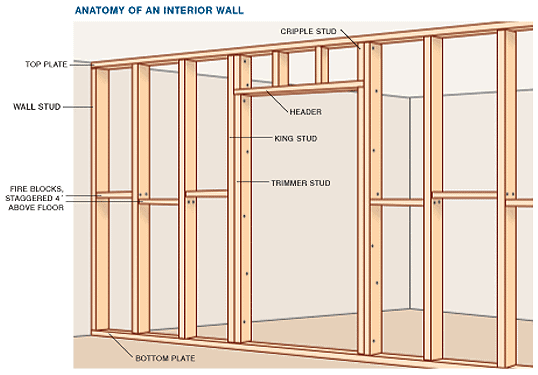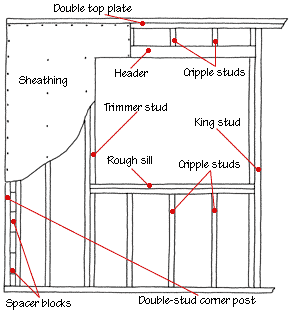Roof Framing Basics

An illustrated guide to roof construction, including basic types of roofs and a roofing glossary Drive through nearly any neighborhood and you can see that roofs have many different shapes. Houses have gable, hipped, mansard, gambrel, flat, and shed roofs. Many homes combine roof types on one roof. It’s quite common, for example, to see […]
How to Construct a Horse Barn

This step-by-step DIY guide will teach you the basics of building a horse barn for your horses. Includes diagrams of the basic construction components and building methods for a barn. In This Article: Barn Construction Diagrams Barn Construction Sequence Raising the Walls Connecting the Walls Building the Roof Finishing the Barn The sturdiness of this […]
How Walls Are Built

This illustrated article shows how basic interior wall–framing components are assembled, including wall studs, drywall, plaster, and panels In the illustration below, you can see an interior wall’s basic wall-framing components. Wall studs, typically spaced 16 or 24 inches from center to center, are the vertical supports that run from top to bottom. Along the […]
Wall Framing for a Window

Walls are framed to support a house, as well as windows and doors, and to contain utilities. Conventional house walls have an inner wooden framework. This framework may or may not support part of the house. But all walls support wallcoverings, windows, and doors. And they provide cavities for electrical wiring, plumbing, ductwork, insulation, and […]
