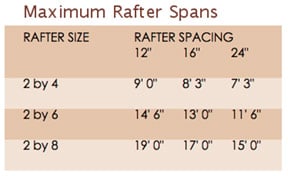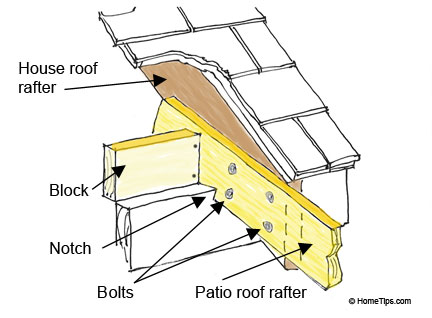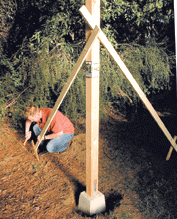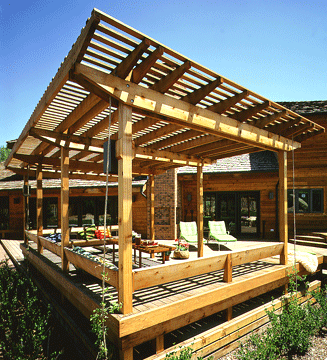Patio Roof Maximum Beam & Rafter Spans

Here you’ll find helpful tables for planning the sizes of rafters and beams when building a patio roof, pergola, or gazebo If you’re planning a pergola, patio roof, gazebo, or similar structure, an essential part is determining the number, size, and spacing of rafters, beams, and posts, according to the loads they will carry. In […]
Installing Patio Roof Rafters

In This Article: Attaching Rafters to a Ledger Splicing Rafters Sloping Rafters Attaching Rafters & Beams TOOLS AND MATERIALS NEEDEDB TOOLS Safety glasses, drill, screwdriver, hammer, saw, chisel, saber saw, chalk line MATERIALS Metal framing connectors, joist hangers, special rafter hangers, seismic anchors, board lumber gusset plates, manufactured metal splice plates, galvanized nails (8d or […]
How to Erect Patio Roof Posts

This article covers how to use erect posts to brace your patio roof. Includes construction examples with diagrams that apply to most patio roof projects. Accurately measuring post heights is critical when building an overhead; you cannot achieve a stable, properly aligned substructure without precise post measurements. The construction examples discussed here are for attached […]
Building a Roof Over a Deck or Patio

In This Article: Building Over an Existing Slab Building on an Existing Deck Start here if you want to build a roof over a patio or deck. We will walk you through the entire process, from siting the patio roof to raising posts, attaching beams, and installing the roof. If local codes allow setting the […]
