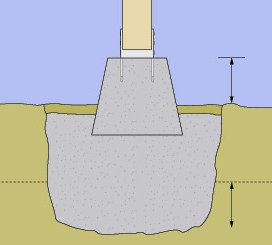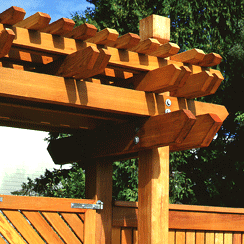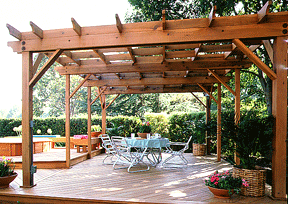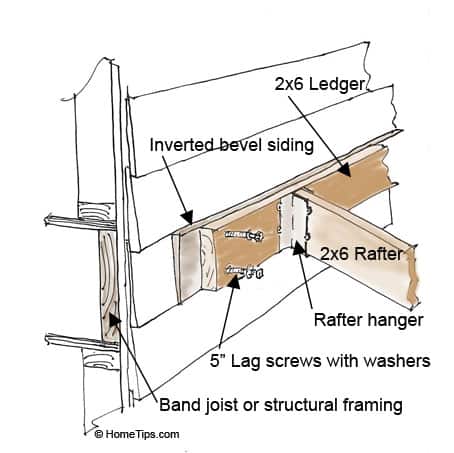Patio Roof or Pergola Foundations

Learn the best way to lay patio roof or pergola foundation with this helpful DIY guide. Includes detailed diagrams and explanations of how to build a floor that’s low to the ground. Patio roofs and gazebos are typically supported by a foundation—either a concrete slab (in some cases, an existing patio) or a series of […]
Patio Roof Posts & Beams

In This Article: Patio Roof Posts & Columns Patio Roof Beams Patio Roof Post & Column Options An expert guide on the best posts and beams for your patio roof projects, this article covers post, column, and beam types, as well as the best materials for patio posts. The main structural members of patio and […]
Wood for Patio Roofs & Gazebos

In This Article: Lumber Buying Guide Lumber Species and Type Lumber Grades Lumber Sizes Lumber Textures The popularity of wood as a building material is no mystery. It is naturally beautiful, comes in a range of species for almost any application, and is easy to work with. Because it has all these qualities and more, […]
Fastening a Patio Roof to the House

Expert advice on how to attach a patio roof to a house, with step-by-step instructions and construction diagrams. In This Article: Where to Attach a Patio Roof Ledger Mounting the Patio Roof Ledger Fastening to Masonry Walls Flashing a Patio Roof Ledger A house-attached patio roof takes advantage of the house’s structure by supporting one […]
