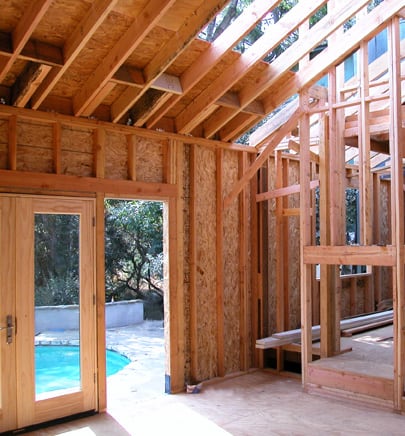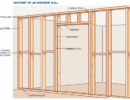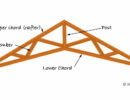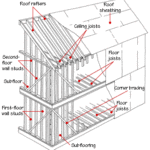From roof to foundation, this free in-depth mini-book, including drawings, explains house framing, building materials, and much more.
Building Materials
How House Framing Works
House Framing Methods
The “bones” of a house—how it is constructed and the materials are used to build it—determine how much integrity the structure will have in the years to come. Whether you are building from scratch, remodeling, or buying, it’s important to understand the basics of how a house is built.
In this section of HomeTips, we take you from roof to foundation, offering in-depth discussion and diagrams of framing as well as buying guides for various building materials.
Building Materials
Houses have always been built from a variety of materials. Historically, these materials were derived locally from the area where the homes were built. Logs, adobe, thatch—whatever was available was used.
Today, thanks to mass transportation and the industrialization of building products, there is far more standardization. Lumber, steel, composites such as fiberglass, masonry such as concrete, and similar materials dominate home construction in North America and much of the world. The Building Materials Buying Guide will help you sort out conventional construction materials and help you make smart buying decisions. Hardware & Fasteners will inform you about the proper application of screws, bolts, and nails.
How House Framing Works
Arguably the most important element of a sound structure is a good foundation. Without a good foundation, it doesn’t matter how good the framing and materials are. If a foundation is not properly installed, it can lead to a raft of headaches down the road— from moisture damage and termite infestation to your house literally coming down around your ears! In House Foundation Types, you will learn about the relative merits of the various house foundations and why it is so important a foundation be properly installed.
House Framing Methods
If you are considering any remodeling project, knowing how your house is framed is a crucial consideration, as you will need to know which walls are load-bearing and which are not. Knowing how your roof and floors are framed is equally important if you plan on changing the materials for either. In House Framing Diagrams & Methods, we offer an illustrated discussion of the two types of house framing, as well as information about roof and wall framing.
NEXT SEE:
• How to Hammer & Pull Nails
• How to Drill a Hole
• How to Cut Drywall
• What is a Cripple Stud?
• What is a Jack Stud?








 Don Vandervort writes or edits every article at HomeTips. Don has:
Don Vandervort writes or edits every article at HomeTips. Don has:



